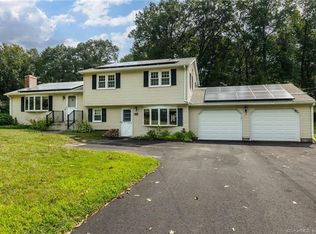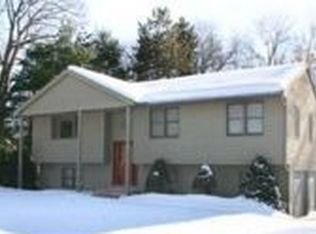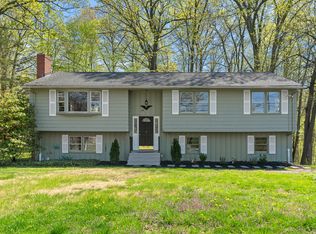Sold for $440,000
$440,000
799 Bridge Street, Suffield, CT 06078
4beds
2,272sqft
Single Family Residence
Built in 1962
0.81 Acres Lot
$470,300 Zestimate®
$194/sqft
$3,850 Estimated rent
Home value
$470,300
$423,000 - $522,000
$3,850/mo
Zestimate® history
Loading...
Owner options
Explore your selling options
What's special
So much living space and it's ready for you to move right in! This four bedroom split-level home boasts three floors of living with 2,272 sq. ft. featuring beautiful hardwood floors and a great layout! A covered front porch invites you into the main floor living space offering a spacious and bright living room with fireplace, a dining room and an inviting kitchen with an island, recessed lights, lots of cabinets space with a full wall of cabinets, tile floor and a dining area. The second floor features three ample sized bedroom all with hardwood floors and a full bath. A separate flight of stairs leads to the large primary bedroom suite with a walk-in closet and a full bath as well as an office and a cozy media room - your own private sanctuary! The ground level features a large family room, a half bath and laundry. Newer roof and high-efficiency furnace. Great .81 level acre lot with a shed and back patio. Heated one-car garage. Convenient location too - close to downtown, restaurants, shopping, golf club and the town green! This turn-key home offers spacious living in a great location!
Zillow last checked: 8 hours ago
Listing updated: October 25, 2024 at 12:56pm
Listed by:
THE BANAK TEAM AT COLDWELL BANKER,
Matthew B. Banak 860-543-3109,
Coldwell Banker Realty 860-668-4589,
Co-Listing Agent: Brian Banak 860-668-3100,
Coldwell Banker Realty
Bought with:
Joy Burke, REB.0788929
Joy Burke & Associates LLC
Source: Smart MLS,MLS#: 24044205
Facts & features
Interior
Bedrooms & bathrooms
- Bedrooms: 4
- Bathrooms: 2
- Full bathrooms: 2
Primary bedroom
- Features: Bedroom Suite, Full Bath, Walk-In Closet(s), Wall/Wall Carpet
- Level: Upper
- Area: 214.5 Square Feet
- Dimensions: 16.5 x 13
Bedroom
- Features: Hardwood Floor
- Level: Upper
- Area: 110.25 Square Feet
- Dimensions: 10.5 x 10.5
Bedroom
- Features: Hardwood Floor
- Level: Upper
- Area: 168 Square Feet
- Dimensions: 14 x 12
Bedroom
- Features: Hardwood Floor
- Level: Upper
- Area: 141.75 Square Feet
- Dimensions: 10.5 x 13.5
Den
- Features: Wall/Wall Carpet
- Level: Upper
- Area: 108 Square Feet
- Dimensions: 9 x 12
Dining room
- Features: Hardwood Floor
- Level: Main
- Area: 144 Square Feet
- Dimensions: 12 x 12
Family room
- Features: Vinyl Floor
- Level: Lower
- Area: 276 Square Feet
- Dimensions: 11.5 x 24
Kitchen
- Features: Remodeled, Kitchen Island, Tile Floor
- Level: Main
- Area: 121 Square Feet
- Dimensions: 11 x 11
Living room
- Features: Fireplace, Hardwood Floor
- Level: Main
- Area: 270 Square Feet
- Dimensions: 22.5 x 12
Office
- Features: Wall/Wall Carpet
- Level: Upper
- Area: 115 Square Feet
- Dimensions: 10 x 11.5
Heating
- Hot Water, Natural Gas
Cooling
- Wall Unit(s)
Appliances
- Included: Oven/Range, Microwave, Range Hood, Refrigerator, Dishwasher, Gas Water Heater, Water Heater
- Laundry: Lower Level
Features
- Doors: Storm Door(s)
- Windows: Storm Window(s)
- Basement: Full,Finished
- Attic: Storage,Access Via Hatch
- Number of fireplaces: 1
Interior area
- Total structure area: 2,272
- Total interior livable area: 2,272 sqft
- Finished area above ground: 1,972
- Finished area below ground: 300
Property
Parking
- Total spaces: 4
- Parking features: Attached, Driveway, Garage Door Opener, Paved
- Attached garage spaces: 1
- Has uncovered spaces: Yes
Features
- Levels: Multi/Split
- Patio & porch: Patio
Lot
- Size: 0.81 Acres
- Features: Level
Details
- Parcel number: 737672
- Zoning: R25
Construction
Type & style
- Home type: SingleFamily
- Architectural style: Split Level
- Property subtype: Single Family Residence
Materials
- Vinyl Siding
- Foundation: Concrete Perimeter
- Roof: Asphalt
Condition
- New construction: No
- Year built: 1962
Utilities & green energy
- Sewer: Public Sewer
- Water: Well
- Utilities for property: Cable Available
Green energy
- Energy efficient items: Doors, Windows
Community & neighborhood
Community
- Community features: Golf, Library, Medical Facilities, Private School(s), Shopping/Mall
Location
- Region: Suffield
Price history
| Date | Event | Price |
|---|---|---|
| 10/25/2024 | Sold | $440,000+0%$194/sqft |
Source: | ||
| 9/12/2024 | Listed for sale | $439,900$194/sqft |
Source: | ||
Public tax history
| Year | Property taxes | Tax assessment |
|---|---|---|
| 2025 | $5,844 +3.5% | $249,620 |
| 2024 | $5,649 +7% | $249,620 +35.3% |
| 2023 | $5,279 | $184,520 |
Find assessor info on the county website
Neighborhood: 06078
Nearby schools
GreatSchools rating
- 7/10Mcalister Intermediate SchoolGrades: 3-5Distance: 2.1 mi
- 7/10Suffield Middle SchoolGrades: 6-8Distance: 2.2 mi
- 10/10Suffield High SchoolGrades: 9-12Distance: 3.6 mi
Schools provided by the listing agent
- Elementary: A. Ward Spaulding
- Middle: Suffield,McAlister
- High: Suffield
Source: Smart MLS. This data may not be complete. We recommend contacting the local school district to confirm school assignments for this home.

Get pre-qualified for a loan
At Zillow Home Loans, we can pre-qualify you in as little as 5 minutes with no impact to your credit score.An equal housing lender. NMLS #10287.


