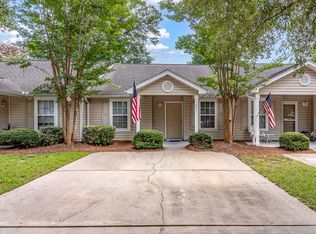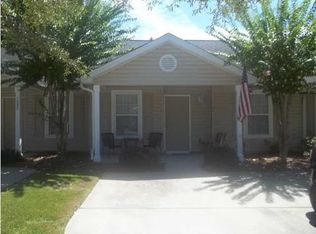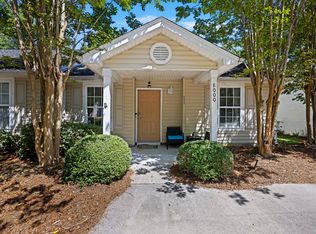Closed
$285,500
7988 Vermont Rd, North Charleston, SC 29418
3beds
1,268sqft
Townhouse
Built in 2006
5,227.2 Square Feet Lot
$287,700 Zestimate®
$225/sqft
$1,832 Estimated rent
Home value
$287,700
$273,000 - $302,000
$1,832/mo
Zestimate® history
Loading...
Owner options
Explore your selling options
What's special
Wonderfully updated, one-story, corner townhome nestled within the secure confines of the amenity rich The Park at Rivers Edge, a gated community! This home has been meticulously restored to ''above and beyond'' your expectations. As you step inside, you'll immediately be captivated by the fresh paintwork and Premium Luxury Vinyl Plank flooring that graces every inch of the home. The expansive dining area seamlessly transitions into the transformed kitchen which showcases a comprehensive suite of brand new appliances such as oven/range, dishwasher, and microwave and is also enhanced with new quartz countertops, tile backsplash, and new custom cabinets. The large family room boasts vaulted ceilings and plenty of natural light. Step outside and enjoy the quiet nights and the green space onyour back patio. The master bedroom boasts a sizeable walk-in closet, while its ensuite showcases a garden tub, stand-up shower with a new vanity, quartz countertops, mirror, lights, and toilet. The secondary bedrooms are all of nice size. The guest bath with new quartz counters has access from the front bedroom as well. The Amenities include a junior Olympic sized pool, clubhouse, tennis courts, walking paths, and boat storage. A $1,000 Lender Credit is available and will be applied towards the buyer's closing costs and pre-paids if the buyer chooses to use the seller's preferred lender. This credit is in addition to any negotiated seller concessions.
Zillow last checked: 8 hours ago
Listing updated: March 03, 2025 at 10:24am
Listed by:
Carolina One Real Estate 843-779-8660
Bought with:
Carolina One Real Estate
Source: CTMLS,MLS#: 23011702
Facts & features
Interior
Bedrooms & bathrooms
- Bedrooms: 3
- Bathrooms: 2
- Full bathrooms: 2
Heating
- Forced Air
Cooling
- Central Air
Appliances
- Laundry: Electric Dryer Hookup, Washer Hookup, Laundry Room
Features
- Ceiling - Cathedral/Vaulted, Walk-In Closet(s), Ceiling Fan(s), Entrance Foyer
- Flooring: Carpet, Vinyl
- Has fireplace: Yes
- Fireplace features: Great Room
Interior area
- Total structure area: 1,268
- Total interior livable area: 1,268 sqft
Property
Parking
- Total spaces: 1
- Parking features: Garage
- Garage spaces: 1
Features
- Levels: One
- Stories: 1
- Entry location: Ground Level
- Patio & porch: Patio
- Exterior features: Lawn Irrigation
Lot
- Size: 5,227 sqft
- Features: High, Level
Details
- Parcel number: 4040200117
Construction
Type & style
- Home type: Townhouse
- Property subtype: Townhouse
- Attached to another structure: Yes
Materials
- Vinyl Siding
- Foundation: Slab
- Roof: Architectural
Condition
- New construction: No
- Year built: 2006
Utilities & green energy
- Sewer: Public Sewer
- Water: Public
- Utilities for property: Santee Cooper
Community & neighborhood
Community
- Community features: Clubhouse, Gated, Park, Pool, Security, Tennis Court(s), Trash
Location
- Region: North Charleston
- Subdivision: The Park at Rivers Edge
Other
Other facts
- Listing terms: Any
Price history
| Date | Event | Price |
|---|---|---|
| 6/22/2023 | Sold | $285,500-1.6%$225/sqft |
Source: | ||
| 5/26/2023 | Contingent | $290,000$229/sqft |
Source: | ||
| 5/25/2023 | Listed for sale | $290,000+163.6%$229/sqft |
Source: | ||
| 12/5/2019 | Listing removed | $1,325$1/sqft |
Source: Oak Trust Properties, LLC Report a problem | ||
| 11/8/2019 | Listed for rent | $1,325+3.9%$1/sqft |
Source: Oak Trust Properties, LLC Report a problem | ||
Public tax history
| Year | Property taxes | Tax assessment |
|---|---|---|
| 2024 | $5,195 +119.1% | $17,100 +125.3% |
| 2023 | $2,370 +4.4% | $7,590 |
| 2022 | $2,270 +0.8% | $7,590 |
Find assessor info on the county website
Neighborhood: 29418
Nearby schools
GreatSchools rating
- 7/10Hunley Park Elementary SchoolGrades: PK-5Distance: 1.2 mi
- 5/10Jerry Zucker Middle School Of ScienceGrades: 6-8Distance: 2.2 mi
- 1/10R. B. Stall High SchoolGrades: 9-12Distance: 1.8 mi
Schools provided by the listing agent
- Elementary: Pepper Hill
- Middle: Zucker
- High: Stall
Source: CTMLS. This data may not be complete. We recommend contacting the local school district to confirm school assignments for this home.
Get a cash offer in 3 minutes
Find out how much your home could sell for in as little as 3 minutes with a no-obligation cash offer.
Estimated market value
$287,700


