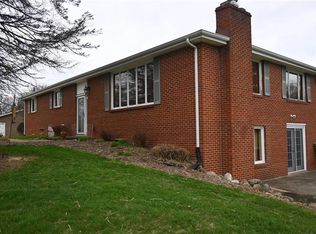Sold for $592,223
$592,223
7988 Rockville Rd SW, Navarre, OH 44662
4beds
--sqft
Single Family Residence
Built in 1981
11.5 Acres Lot
$-- Zestimate®
$--/sqft
$2,001 Estimated rent
Home value
Not available
Estimated sales range
Not available
$2,001/mo
Zestimate® history
Loading...
Owner options
Explore your selling options
What's special
PREMIER REAL ESTATE AUCTION - Saturday October 19th @ 11am. Stark Co. - Bethlehem Twp. Generational Opportunity exists to purchase a beautiful Family mini farm that offers a Home w/Detached Commercial Garage w/Office & 11.5 +/- Acres offered in parcels located outside the village of Navarre in the Fairless Local School District. Enjoy Country living in this 2,700+ sq ft Split level which has a lg tastefully done updated eat-in Kitchen w/ all new appliances, also include Breakfast Bar w/solid surface quartz counters, luxury vinyl flooring, beautiful oak staircase leading to the private master suite w/glamour bath. Finished LL family room w/wood floor, mud room, laundry and entrance to a 2-car att. garage. Property will be offered in Parcels and will include the following:
PARCEL #1: Beautiful 2,700 sq. ft. Home w/ 4-Bed &/Lg Master Suite on a 2+/- ac. Country site. Home has a 16 x 30 ft. patio / deck with stamped concrete areas and walkway to fenced 33 ft. semi - inground pool w/heater. This parcel also includes a 32 x 40 shop - garage with a 12 x 40 ft. office addition, 12 ft. overhead door and parts storage w/ loft.
PARCEL #2: 9.5+/- Ac including a 7-stall Horse Barn w/hay loft and tack - feed room. Four stalls have covered 30’ runways w/water. Approximately 3 acres of fenced in pasture. 60’ x 80’ steel equipment bldg. w/2022 siding and roof. Building has 20’ ceiling & dbl 10’ x 16’ Overhead Doors. This parcel has 6+ Ac of farmland, presently in good hay / pasture and has several good building sites.
Bidding to be Live, and Onsite w/Online Bidding Available. Any desired inspections must be made prior to bidding. All information contained herein was derived from sources believed to be correct. Info is believed to be accurate but not guaranteed.
Zillow last checked: 8 hours ago
Listing updated: December 09, 2024 at 09:15am
Listing Provided by:
Jared E Dutton jdutton3@kw.com330-879-5000,
Keller Williams Legacy Group Realty,
Joel D Dutton 216-401-5741,
Keller Williams Legacy Group Realty
Bought with:
Jared E Dutton, 2005014275
Keller Williams Legacy Group Realty
Source: MLS Now,MLS#: 5067637 Originating MLS: Stark Trumbull Area REALTORS
Originating MLS: Stark Trumbull Area REALTORS
Facts & features
Interior
Bedrooms & bathrooms
- Bedrooms: 4
- Bathrooms: 2
- Full bathrooms: 2
- Main level bedrooms: 4
Bedroom
- Description: Flooring: Carpet
- Features: Walk-In Closet(s)
- Level: Second
- Dimensions: 18 x 11
Bedroom
- Description: Flooring: Carpet
- Level: Second
- Dimensions: 13 x 11
Bedroom
- Description: Flooring: Carpet
- Level: Second
- Dimensions: 13 x 11
Bedroom
- Description: Flooring: Carpet
- Level: Second
- Dimensions: 23 x 15
Family room
- Description: Flooring: Wood
- Level: Lower
- Dimensions: 20 x 16
Kitchen
- Description: Flooring: Luxury Vinyl Tile
- Features: Bar
- Level: First
- Dimensions: 25 x 23
Mud room
- Description: Flooring: Wood
- Level: Lower
- Dimensions: 14 x 11
Mud room
- Description: Flooring: Wood
- Level: Lower
- Dimensions: 14 x 11
Heating
- Electric
Cooling
- Electric
Appliances
- Included: Dishwasher, Microwave, Range, Refrigerator
- Laundry: Laundry Room
Features
- Eat-in Kitchen, Kitchen Island
- Basement: Partial
- Number of fireplaces: 1
Property
Parking
- Total spaces: 2
- Parking features: Attached, Driveway, Detached, Garage, Garage Door Opener, Paved, Workshop in Garage
- Attached garage spaces: 2
Features
- Levels: Two,Multi/Split
- Stories: 2
- Patio & porch: Deck, Porch, Side Porch
- Has private pool: Yes
- Pool features: Above Ground, Heated
- Fencing: Partial,Wire
- Has view: Yes
- View description: Pasture
Lot
- Size: 11.50 Acres
- Features: Agricultural, Back Yard, Farm, Horse Property, Pasture, Views
Details
- Additional structures: Barn(s), Gazebo, Pole Barn
- Additional parcels included: 01002976
- Parcel number: 01002598
- Special conditions: Auction
- Horses can be raised: Yes
- Horse amenities: Barn
Construction
Type & style
- Home type: SingleFamily
- Architectural style: Split Level
- Property subtype: Single Family Residence
Materials
- Vinyl Siding
- Foundation: Concrete Perimeter
- Roof: Metal
Condition
- Year built: 1981
Utilities & green energy
- Sewer: Septic Tank
- Water: Well
Community & neighborhood
Location
- Region: Navarre
Price history
| Date | Event | Price |
|---|---|---|
| 12/9/2024 | Sold | $592,223 |
Source: | ||
Public tax history
| Year | Property taxes | Tax assessment |
|---|---|---|
| 2024 | $4,918 +23.2% | $122,400 +36.3% |
| 2023 | $3,990 +0.2% | $89,810 |
| 2022 | $3,982 -0.4% | $89,810 |
Find assessor info on the county website
Neighborhood: 44662
Nearby schools
GreatSchools rating
- 6/10Fairless Elementary SchoolGrades: K-5Distance: 4.2 mi
- 4/10Fairless Middle SchoolGrades: 6-9Distance: 4.1 mi
- 5/10Fairless High SchoolGrades: 9-12Distance: 4.2 mi
Schools provided by the listing agent
- District: Fairless LSD - 7604
Source: MLS Now. This data may not be complete. We recommend contacting the local school district to confirm school assignments for this home.
Get pre-qualified for a loan
At Zillow Home Loans, we can pre-qualify you in as little as 5 minutes with no impact to your credit score.An equal housing lender. NMLS #10287.
