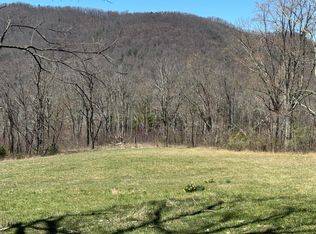Sold for $359,000
$359,000
7988 Miller Cove Rd, Catawba, VA 24070
3beds
1,945sqft
Detached
Built in 1986
6 Acres Lot
$374,400 Zestimate®
$185/sqft
$2,102 Estimated rent
Home value
$374,400
$337,000 - $419,000
$2,102/mo
Zestimate® history
Loading...
Owner options
Explore your selling options
What's special
Welcome to 7988 Miller Cove, a serene cedar home in a private forest setting, just steps away from Trout Creek featuring a wrap-around deck and relaxing hot tub, perfect for soaking in nature’s beauty. Inside, you’ll find open concept living highlighted by a stone gas fireplace. The main floor includes 2 bedrooms and a full bath, while the upper level boasts an additional bedroom with a private balcony and bath. The basement presents endless possibilities with a workshop, built-in shelving, a plumbed bath, and laundry access. A spiral staircase connects all three levels. For peace of mind, a whole-house generator is in place, and fiber internet ensures you stay connected. Located just 1 mile from the AT, this home is a true outdoor enthusiast's dream. Seller is Licensed Real Estate Agent.
Zillow last checked: 8 hours ago
Listing updated: November 06, 2024 at 01:00pm
Listed by:
Pamela Wolsey 540-915-2880,
Coldwell Banker Townside Bburg
Bought with:
Olivia Anton
Coldwell Banker Townside Bburg
Source: New River Valley AOR,MLS#: 422580
Facts & features
Interior
Bedrooms & bathrooms
- Bedrooms: 3
- Bathrooms: 2
- Full bathrooms: 2
- Main level bathrooms: 1
- Main level bedrooms: 2
Basement
- Area: 1408
Heating
- Electric, Forced Air, Propane
Cooling
- Heat Pump
Appliances
- Included: Dishwasher, Microwave, Gas Range, Refrigerator, Water Purifier Owned, Electric Water Heater
- Laundry: In Basement
Features
- Built-in Features, Ceiling Fan(s), Custom Countertops, Storage, Pantry, Master Downstairs
- Flooring: Ceramic Tile, Hardwood, Laminate
- Basement: Concrete,Full,Garage Door,Exterior Entry,Bath/Stubbed,Walk-Out Access
- Attic: None
- Has fireplace: Yes
- Fireplace features: Gas Logs/Vented
Interior area
- Total structure area: 3,353
- Total interior livable area: 1,945 sqft
- Finished area above ground: 1,945
- Finished area below ground: 0
Property
Parking
- Total spaces: 2
- Parking features: Double Under, Gravel
- Attached garage spaces: 2
- Has uncovered spaces: Yes
Features
- Levels: One and One Half
- Stories: 1
- Has view: Yes
- View description: Water
- Has water view: Yes
- Water view: Water
- Waterfront features: Stream, Water Access, Waterfront
Lot
- Size: 6 Acres
- Features: Other - See Remarks, Rural, Secluded, Wooded
Details
- Parcel number: 012000104000000
Construction
Type & style
- Home type: SingleFamily
- Architectural style: Cabin
- Property subtype: Detached
Materials
- Wood Siding
- Roof: Shingle
Condition
- Very Good
- Year built: 1986
Utilities & green energy
- Gas: Propane Tank- Leased
- Sewer: Septic Tank
- Water: Well
- Utilities for property: Underground Utilities
Green energy
- Indoor air quality: Radon System-Active
Community & neighborhood
Community
- Community features: Recreation Amenities
Location
- Region: Catawba
- Subdivision: Bending Oak
HOA & financial
HOA
- Has HOA: No
Price history
| Date | Event | Price |
|---|---|---|
| 11/6/2024 | Sold | $359,000+66.2%$185/sqft |
Source: | ||
| 6/11/2020 | Sold | $216,000-6.1%$111/sqft |
Source: | ||
| 5/11/2020 | Pending sale | $229,950$118/sqft |
Source: WOLTZ & ASSOCIATES #866005 Report a problem | ||
| 3/20/2020 | Listed for sale | $229,950$118/sqft |
Source: WOLTZ & ASSOCIATES #866005 Report a problem | ||
| 3/6/2020 | Pending sale | $229,950$118/sqft |
Source: WOLTZ & ASSOCIATES #866005 Report a problem | ||
Public tax history
| Year | Property taxes | Tax assessment |
|---|---|---|
| 2025 | $3,589 +31.5% | $348,400 +32.8% |
| 2024 | $2,729 +5.9% | $262,400 +7.9% |
| 2023 | $2,577 +4.6% | $243,100 +7.5% |
Find assessor info on the county website
Neighborhood: 24070
Nearby schools
GreatSchools rating
- 5/10Mason's Cove Elementary SchoolGrades: PK-5Distance: 7.2 mi
- 6/10Glenvar Middle SchoolGrades: 6-8Distance: 7.2 mi
- 7/10Glenvar High SchoolGrades: 9-12Distance: 7.1 mi
Schools provided by the listing agent
- Elementary: Mason Cove
- Middle: Glenvar
- High: Glenvar
- District: Roanoke County
Source: New River Valley AOR. This data may not be complete. We recommend contacting the local school district to confirm school assignments for this home.
Get pre-qualified for a loan
At Zillow Home Loans, we can pre-qualify you in as little as 5 minutes with no impact to your credit score.An equal housing lender. NMLS #10287.
