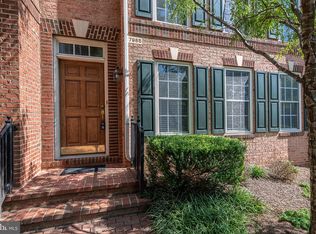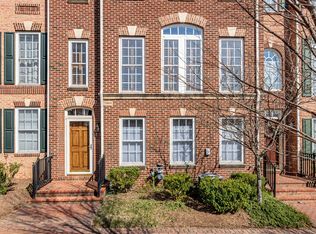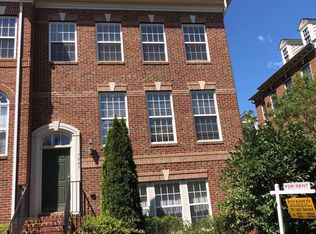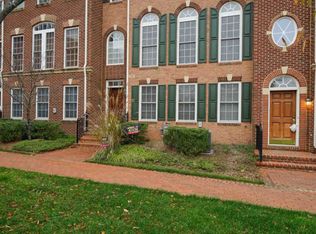Bright and light, end unit, all brick townhouse offering granite & stainless steel appliances in the kitchen, along with hardwood flooring throughout! This townhouse also offers an attached 2 car garage plus driveway parking! Enjoy custom details such as over-sized crown molding and picture framing throughout. The 4th level/loft area offers the 4th bedroom, with full updated bathroom. Upper level 1 offers 3 bedrooms and 2 updated bathrooms, including the spacious Master Bedroom suite. The laundry room is also on this level. Enjoy deck access off the gracious kitchen eat-in area. Bright and light floor plan that is open and updated. Interior recently painted and ready for move-in. Enjoy living within close proximity to Metro, Mosaic District, Tysons, dining, shopping & major transportation arteries.
This property is off market, which means it's not currently listed for sale or rent on Zillow. This may be different from what's available on other websites or public sources.



