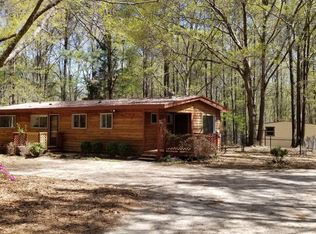Country Living at its best! The open floor plan showcases a chef's dream kitchen featuring an abundance of counter space and lots of cabinets. The breakfast area has french doors allowing natural light to pass through and built in blinds when privacy is preferred. The breakfast area opens up to a large deck with built in seating overlooking the private wooded backyard. The split floor plan features a huge master bath with double vanities along with a separate shower and garden tub. Five minutes from desirable Rosemont Elementary School. Conveniently located between LaGrange and Pine Mountain with close proximity to interstates, shopping, and restaurants. This property is being sold in "as is" condition.
This property is off market, which means it's not currently listed for sale or rent on Zillow. This may be different from what's available on other websites or public sources.
