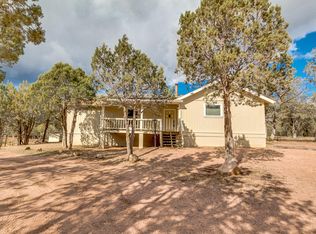Closed
$745,000
7986 W Gibson Ranch Rd, Payson, AZ 85541
4beds
2,384sqft
Single Family Residence
Built in 1988
2.02 Acres Lot
$776,500 Zestimate®
$313/sqft
$3,191 Estimated rent
Home value
$776,500
$730,000 - $831,000
$3,191/mo
Zestimate® history
Loading...
Owner options
Explore your selling options
What's special
Here is your chance to own a REAL log cabin on acreage out in the country where property backs to national forest. Colorful acreage with variety of natural vegetation with seasonal creek running through. Home itself has a wonderful welcoming feel as you enter with vaulted pole ceilings, master loft bedroom and bath, open inviting kitchen area looking into family room that is graced with a wall of windows allowing rich views out to the hills beyond. Three other bedrooms are on the main floor along with cozy dining /living area warmed by the wood burning stove in the winter. Outside you will find an oversized two car garage with attached carport. Home has its own well. Also two other workshop/storage shed areas.
Garden area has very rich, highly mulched soil. Nine fruit trees. Rare gem!
Zillow last checked: 8 hours ago
Listing updated: August 27, 2024 at 07:56pm
Listed by:
Bonnie Jo Dorris,
PAYSON REALTY
Source: CAAR,MLS#: 88606
Facts & features
Interior
Bedrooms & bathrooms
- Bedrooms: 4
- Bathrooms: 2
- Full bathrooms: 2
Heating
- Electric, Heat Pump, Propane, Split System
Cooling
- Central Air, Ceiling Fan(s), Split System
Appliances
- Laundry: Laundry Room
Features
- Eat-in Kitchen, Living-Dining Combo, Kitchen-Dining Combo, Vaulted Ceiling(s), Pantry
- Flooring: Carpet, Tile, Wood, Linoleum
- Windows: Double Pane Windows
- Has basement: No
- Has fireplace: Yes
- Fireplace features: Living Room, Wood Burning Stove
Interior area
- Total structure area: 2,384
- Total interior livable area: 2,384 sqft
Property
Parking
- Total spaces: 3
- Parking features: Garage & Carport, Detached, Garage Door Opener
- Garage spaces: 2
- Carport spaces: 1
- Covered spaces: 3
Features
- Levels: Two
- Stories: 2
- Patio & porch: Covered, Screened Porch/Deck
- Exterior features: Storage, Dog Run
- Fencing: Chain Link,Partial
- Has view: Yes
- View description: Trees/Woods, Mountain(s)
Lot
- Size: 2.02 Acres
- Dimensions: 151 x 577 x 151 x 588M/L
- Features: Landscaped, Borders USNF
Details
- Additional structures: Workshop, Storage/Utility Shed
- Parcel number: 30423009F
- Zoning: Residential
- Horses can be raised: Yes
Construction
Type & style
- Home type: SingleFamily
- Architectural style: Two Story,Cabin,Territorial
- Property subtype: Single Family Residence
Materials
- Log, Log Siding
- Roof: Asphalt
Condition
- Year built: 1988
Community & neighborhood
Location
- Region: Payson
- Subdivision: Round Valley
Other
Other facts
- Listing terms: Cash,Conventional
- Road surface type: Asphalt, Gravel
Price history
| Date | Event | Price |
|---|---|---|
| 7/21/2023 | Sold | $745,000$313/sqft |
Source: | ||
| 6/8/2023 | Listed for sale | $745,000+67.4%$313/sqft |
Source: | ||
| 7/31/2020 | Sold | $445,000-5.3%$187/sqft |
Source: Public Record Report a problem | ||
| 6/10/2020 | Pending sale | $470,000$197/sqft |
Source: Southwest Mountain Realty, LLC #82567 Report a problem | ||
| 6/9/2020 | Listed for sale | $470,000$197/sqft |
Source: Southwest Mountain Realty, LLC #82567 Report a problem | ||
Public tax history
| Year | Property taxes | Tax assessment |
|---|---|---|
| 2025 | $3,898 +3.7% | $53,334 -3% |
| 2024 | $3,758 +3.6% | $54,992 |
| 2023 | $3,628 -3.4% | -- |
Find assessor info on the county website
Neighborhood: 85541
Nearby schools
GreatSchools rating
- 5/10Julia Randall Elementary SchoolGrades: PK,2-5Distance: 4.3 mi
- 5/10Rim Country Middle SchoolGrades: 6-8Distance: 4 mi
- 4/10Payson High SchoolGrades: 9-12Distance: 4.1 mi
Get pre-qualified for a loan
At Zillow Home Loans, we can pre-qualify you in as little as 5 minutes with no impact to your credit score.An equal housing lender. NMLS #10287.
