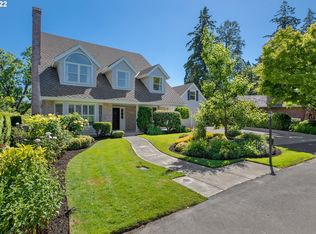Step into timeless elegance with this beautifully preserved Broadmoor Historic Farmhouse, nestled on a generous quarter-acre lot. A welcoming covered front porch sets the tone, inviting you into a home rich with character and modern updates. Inside, you'll find original reclaimed Red Oak and Douglas Fir floors on each level, complemented by classic wainscoting, hidden built-ins, and detailed millwork that speak to the home's heritage and craftsmanship. The remodeled chef's kitchen is a standout, featuring quartz countertops, high-end appliances, and seamless access to the backyardperfect for effortless entertaining. Upstairs, the spacious primary suite offers a tranquil retreat with a spa-inspired bathroom, complete with a soaking tub, walk-in shower, and dual wardrobes. Two additional generously sized bedrooms complete the upper level. Enjoy outdoor living in the fully fenced private backyard, boasting a large paver patio and excellent indoor-outdoor flow from the kitchen. A detached double-car garage adds convenience and extra storage. Ideally located in close proximity to Raleigh Park, popular restaurants, local shops, and Jesuit High School, this home offers both timeless charm and everyday convenience in the heart of Broadmoor.
This property is off market, which means it's not currently listed for sale or rent on Zillow. This may be different from what's available on other websites or public sources.
