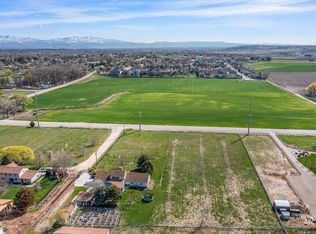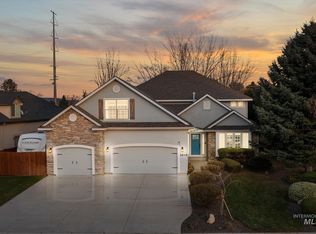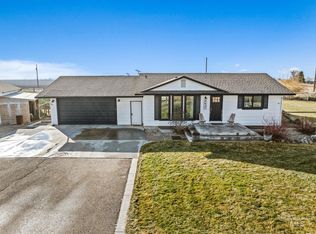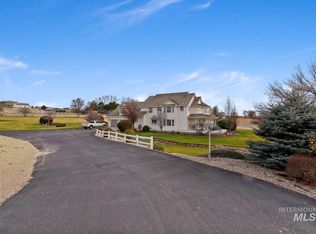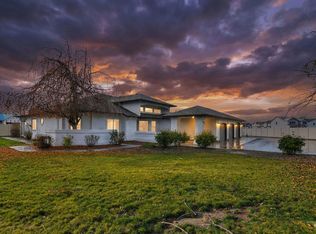Enjoy the best of country living just minutes from Boise on this exceptional, fully remodeled horse property. Nestled on nearly three acres, this hidden gem offers space, privacy, and a lifestyle designed for both comfort and convenience. The modern farmhouse–style home features five bedrooms and four bathrooms, including two primary suites—ideal for multi-generational living—with potential for an ADU. Additional finished detached garage/game room. Meticulously maintained, the home offers peace of mind with a newer roof, high-efficiency furnace & AC, plumbing, lighting fixtures, updated electrical, flooring, countertops and numerous more features! Outside, the property is perfectly set up for a true Idaho homestead with lush, irrigated pastures for grazing, a large custom garden, a separate orchard, and mature landscaping supported by irrigation and water rights. Equestrian amenities include horse stalls with power and water, plus a recently finished barn/shop equipped with everything needed for horses and livestock. An additional area adjacent to the barn provides space for a future riding arena. This rare acreage property combines modern updates, functional outbuildings, and room to create the Idaho lifestyle you’ve been dreaming of. Seller will consider any reasonable offer!
Pending
$977,000
7985 S Cloverdale Rd, Boise, ID 83709
5beds
4baths
3,678sqft
Est.:
Single Family Residence
Built in 1985
2.79 Acres Lot
$-- Zestimate®
$266/sqft
$-- HOA
What's special
Nearly three acresLarge custom gardenSeparate orchardHigh-efficiency furnace and acTwo primary suitesFour bathroomsFive bedrooms
- 26 days |
- 10,000 |
- 349 |
Zillow last checked:
Listing updated:
Listed by:
Alex Macdonald 208-608-8118,
Silvercreek Realty Group
Source: IMLS,MLS#: 98972537
Facts & features
Interior
Bedrooms & bathrooms
- Bedrooms: 5
- Bathrooms: 4
- Main level bathrooms: 3
- Main level bedrooms: 4
Primary bedroom
- Level: Main
Bedroom 2
- Level: Main
Bedroom 3
- Level: Main
Bedroom 4
- Level: Main
Bedroom 5
- Level: Upper
Dining room
- Level: Main
Family room
- Level: Main
Kitchen
- Level: Main
Living room
- Level: Main
Heating
- Forced Air, Natural Gas
Cooling
- Central Air
Appliances
- Included: Gas Water Heater, Dishwasher, Disposal, Oven/Range Freestanding
Features
- Bath-Master, Bed-Master Main Level, Den/Office, Formal Dining, Family Room, Great Room, Rec/Bonus, Breakfast Bar, Pantry, Quartz Counters, Number of Baths Main Level: 3, Number of Baths Upper Level: 1, Bonus Room Level: Main
- Flooring: Hardwood, Carpet, Laminate, Vinyl
- Has basement: No
- Number of fireplaces: 1
- Fireplace features: One, Gas
Interior area
- Total structure area: 3,678
- Total interior livable area: 3,678 sqft
- Finished area above ground: 3,678
- Finished area below ground: 0
Property
Parking
- Total spaces: 3
- Parking features: RV/Boat, Attached, Detached, Driveway
- Attached garage spaces: 3
- Has uncovered spaces: Yes
- Details: Garage Door: 16x7 & 8x7
Features
- Levels: Two
- Exterior features: Dog Run
- Fencing: Full,Wire
Lot
- Size: 2.79 Acres
- Features: 1 - 4.99 AC, Garden, Horses, Irrigation Available, Chickens, Auto Sprinkler System, Drip Sprinkler System, Full Sprinkler System, Manual Sprinkler System, Pressurized Irrigation Sprinkler System, Irrigation Sprinkler System
Details
- Additional structures: Barn(s), Shed(s)
- Parcel number: R1016100100
- Horses can be raised: Yes
Construction
Type & style
- Home type: SingleFamily
- Property subtype: Single Family Residence
Materials
- Concrete, Masonry, Stone, Other, Wood Siding
- Foundation: Crawl Space
- Roof: Architectural Style
Condition
- Year built: 1985
Utilities & green energy
- Electric: 220 Volts
- Sewer: Septic Tank
- Water: Well
- Utilities for property: Electricity Connected, Cable Connected, Broadband Internet
Community & HOA
Community
- Subdivision: Bold Estates
Location
- Region: Boise
Financial & listing details
- Price per square foot: $266/sqft
- Tax assessed value: $809,500
- Annual tax amount: $2,470
- Date on market: 1/23/2026
- Listing terms: Cash,Consider All,Conventional
- Ownership: Fee Simple
- Electric utility on property: Yes
Estimated market value
Not available
Estimated sales range
Not available
$3,511/mo
Price history
Price history
Price history is unavailable.
Public tax history
Public tax history
| Year | Property taxes | Tax assessment |
|---|---|---|
| 2024 | $2,771 +17.4% | $809,500 +16.4% |
| 2023 | $2,360 -5.8% | $695,500 +16.8% |
| 2022 | $2,505 +23% | $595,300 +20.5% |
| 2021 | $2,036 -14.4% | $493,900 +49% |
| 2020 | $2,377 +10.5% | $331,400 -0.7% |
| 2019 | $2,152 -10.1% | $333,600 +12.1% |
| 2018 | $2,393 +2% | $297,600 -5.1% |
| 2017 | $2,347 | $313,600 +4.9% |
| 2016 | $2,347 | $299,000 +7.7% |
| 2015 | $2,347 -34.8% | $277,500 +14.4% |
| 2012 | $3,601 +13% | $242,600 -4.7% |
| 2011 | $3,187 -6.5% | $254,600 -9.9% |
| 2010 | $3,408 | $282,600 -8.7% |
| 2009 | -- | $309,600 -11% |
| 2007 | $395 -47.4% | $347,800 +41.7% |
| 2006 | $751 -28.5% | $245,500 +12.7% |
| 2003 | $1,051 +4% | $217,900 +3.2% |
| 2002 | $1,011 +36.6% | $211,100 +13.4% |
| 2001 | $740 | $186,100 |
Find assessor info on the county website
BuyAbility℠ payment
Est. payment
$4,940/mo
Principal & interest
$4590
Property taxes
$350
Climate risks
Neighborhood: 83709
Nearby schools
GreatSchools rating
- 8/10Silver Trail Elementary SchoolGrades: PK-5Distance: 4.7 mi
- 2/10Fremont H Teed Elementary SchoolGrades: 6-8Distance: 4.3 mi
- 2/10Kuna High SchoolGrades: 9-12Distance: 4 mi
Schools provided by the listing agent
- Elementary: Silver Trail
- Middle: Kuna
- High: Kuna
- District: Kuna School District #3
Source: IMLS. This data may not be complete. We recommend contacting the local school district to confirm school assignments for this home.
Local experts in 83709
- Loading
