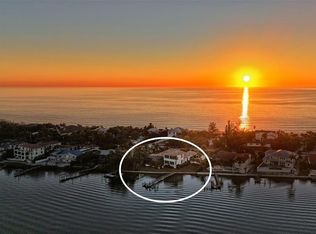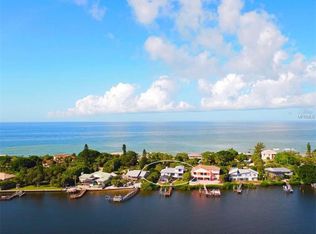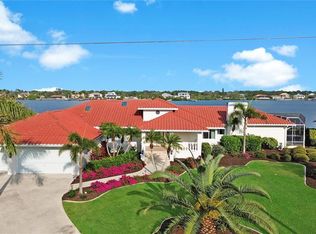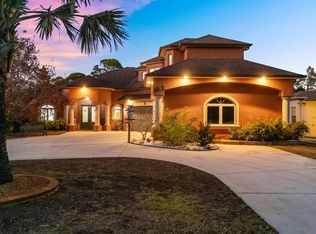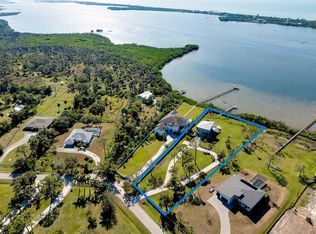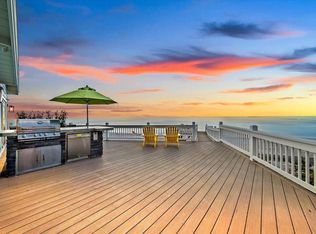MANASOTA KEY DIRECT BAYFRONT w/ SAILBOAT WATER and DEEDED PARCEL TO BEACH. This STUNNING COASTAL RETREAT has rare TWO-FAMILY ZONING USE and offers 4 BED + loft / 4.5 BATHS and spans 4,071 sq/ft living area and was created for those who really love the Florida lifestyle and desire the flexibility of several different possible uses. Both levels have PANORAMIC INTRACOASTAL VIEWS from almost every room. This home is the perfect MULTI GENERATIONAL HOME as the upstairs has 2 BED / 2.5 BATHS with FULL KITCHEN, washer/dryer, and SEPARATE ENTRANCE. DOWNSTAIRS has 2 BED / 2 BATHS along with another FULL KITCHEN, washer/dryer, and SEPARATE ENTRANCE. Want to GENERATE FANTASTIC INCOME? Rent ONE or BOTH spaces and offset the cost of ownership. COMPLETELY REMODELED IN 2022, it’s practically a new house! Upgrades include NEW METAL ROOF 2020, 2 NEW AC UNITS (2024) NEW TREX DECKING THROUGHOUT. PRIVATE DOCK featuring 10,000 lb. boat lift (NEW 2022). The main-level kitchen is outfitted with CUSTOM cabinetry, top-of-the-line appliances, and striking granite countertops, while the lower-level kitchen boasts luxurious quartz surfaces. Impressive, vaulted ceilings with wood beam accents, a showstopping fireplace, and designer lighting elevate the home's unique character and charm. Recently installed IMPACT WINDOWS AND SLIDERS provide peace of mind and storm protection. The interior is graced with high-end porcelain tile on the main floor and equally elegant tile throughout the lower level. Spa-like bathrooms feature upgraded fixtures and beautifully tiled showers. The main-level primary suite offers a luxurious retreat with a jetted jacuzzi tub for two, a walk-in shower, and serene water views. Enjoy spacious living areas on both levels, each offering stunning views from every window and sliding glass door. Outdoor living is nothing short of spectacular with FULL-LENGTH TREX DECKS, a paver patio with a cozy firepit, bocce ball court, designated kayak storage, grilling area, and a RESORT-STYLE GUNITE SALTWATER POOL with sun shelf and adjacent tiki bar room - the perfect place to entertain. Additional highlights include a two-car garage, generous storage, and ample guest parking. Located directly on Lemon Bay with easy access to the Gulf of Mexico, this property offers the best of both worlds - tranquil sunrises and show stopping sunsets, along with PRIVATE, DEEDED BEACH ACCESS just steps away! Watch dolphins play, spot gentle manatees, and enjoy seamless access to the mainland. Close to shopping, the Historic Island of Venice, and so much more. THIS HOME IS AN ABSOLUTE MUST SEE!
For sale
Price cut: $50K (2/10)
$2,649,000
7985 Manasota Key Rd, Englewood, FL 34223
4beds
4,071sqft
Est.:
Single Family Residence
Built in 1982
0.48 Acres Lot
$-- Zestimate®
$651/sqft
$-- HOA
What's special
Showstopping fireplaceSailboat waterFull-length trex decksBocce ball courtNew trex decking throughoutManasota key direct bayfrontDeeded parcel to beach
- 24 days |
- 1,296 |
- 35 |
Likely to sell faster than
Zillow last checked: 8 hours ago
Listing updated: February 09, 2026 at 11:48pm
Listing Provided by:
John Fevrier 941-284-2992,
RE/MAX ALLIANCE GROUP 941-954-5454
Source: Stellar MLS,MLS#: A4679334 Originating MLS: Sarasota - Manatee
Originating MLS: Sarasota - Manatee

Tour with a local agent
Facts & features
Interior
Bedrooms & bathrooms
- Bedrooms: 4
- Bathrooms: 5
- Full bathrooms: 4
- 1/2 bathrooms: 1
Rooms
- Room types: Bonus Room, Den/Library/Office, Great Room
Primary bedroom
- Features: Walk-In Closet(s)
- Level: Second
- Area: 325 Square Feet
- Dimensions: 25x13
Bedroom 2
- Features: Built-in Closet
- Level: Second
- Area: 154 Square Feet
- Dimensions: 14x11
Bedroom 3
- Features: Walk-In Closet(s)
- Level: First
- Area: 255 Square Feet
- Dimensions: 17x15
Bedroom 4
- Features: Built-in Closet
- Level: First
- Area: 182 Square Feet
- Dimensions: 14x13
Dining room
- Level: Second
- Area: 286 Square Feet
- Dimensions: 22x13
Dining room
- Level: Second
- Area: 286 Square Feet
- Dimensions: 22x13
Dining room
- Level: First
- Area: 440 Square Feet
- Dimensions: 22x20
Great room
- Level: Second
- Area: 616 Square Feet
- Dimensions: 28x22
Great room
- Level: First
- Area: 266 Square Feet
- Dimensions: 19x14
Kitchen
- Level: Second
- Area: 224 Square Feet
- Dimensions: 16x14
Kitchen
- Level: First
- Area: 182 Square Feet
- Dimensions: 14x13
Loft
- Level: Second
- Area: 90 Square Feet
- Dimensions: 15x6
Heating
- Central
Cooling
- Central Air
Appliances
- Included: Bar Fridge, Dishwasher, Disposal, Dryer, Microwave, Range, Refrigerator, Washer
- Laundry: Inside, Laundry Closet, Other, Upper Level
Features
- Built-in Features, Ceiling Fan(s), Eating Space In Kitchen, High Ceilings, Open Floorplan, Split Bedroom, Stone Counters, Vaulted Ceiling(s), Walk-In Closet(s), Wet Bar, In-Law Floorplan
- Flooring: Porcelain Tile, Tile
- Doors: Outdoor Shower, Sliding Doors
- Windows: Blinds
- Has fireplace: Yes
- Fireplace features: Gas, Living Room
Interior area
- Total structure area: 5,788
- Total interior livable area: 4,071 sqft
Video & virtual tour
Property
Parking
- Total spaces: 2
- Parking features: Driveway, Garage Door Opener
- Attached garage spaces: 2
- Has uncovered spaces: Yes
Features
- Levels: Two
- Stories: 2
- Patio & porch: Deck
- Exterior features: Lighting, Outdoor Shower
- Has private pool: Yes
- Pool features: Gunite, Salt Water
- Has view: Yes
- View description: Water, Bay/Harbor - Full, Intracoastal Waterway
- Has water view: Yes
- Water view: Water,Bay/Harbor - Full,Intracoastal Waterway
- Waterfront features: Bay/Harbor, Intracoastal Waterway, Bay/Harbor Access, Beach Access, Beach - Access Deeded, Intracoastal Waterway Access, Bridges - No Fixed Bridges, Lift, Riprap, Sailboat Water
- Body of water: LEMON BAY/INTRACOASTAL
Lot
- Size: 0.48 Acres
- Features: CoastalConstruction Control Line, FloodZone, Landscaped, Oversized Lot
- Residential vegetation: Trees/Landscaped
Details
- Parcel number: 0489240003
- Zoning: RE2
- Special conditions: None
Construction
Type & style
- Home type: SingleFamily
- Property subtype: Single Family Residence
Materials
- Block, HardiPlank Type, Stucco
- Foundation: Slab
- Roof: Metal
Condition
- Completed
- New construction: No
- Year built: 1982
Utilities & green energy
- Sewer: Septic Tank
- Water: Public
- Utilities for property: Cable Connected, Electricity Connected, Propane, Water Connected
Community & HOA
Community
- Security: Smoke Detector(s)
- Subdivision: MANASOTA KEY
HOA
- Has HOA: No
- Pet fee: $0 monthly
Location
- Region: Englewood
Financial & listing details
- Price per square foot: $651/sqft
- Tax assessed value: $2,121,900
- Annual tax amount: $12,145
- Date on market: 1/22/2026
- Cumulative days on market: 24 days
- Listing terms: Cash,Conventional
- Ownership: Fee Simple
- Total actual rent: 0
- Electric utility on property: Yes
- Road surface type: Paved
Estimated market value
Not available
Estimated sales range
Not available
Not available
Price history
Price history
| Date | Event | Price |
|---|---|---|
| 2/10/2026 | Price change | $2,649,000-1.9%$651/sqft |
Source: | ||
| 1/22/2026 | Listed for sale | $2,699,000-0.7%$663/sqft |
Source: | ||
| 9/3/2025 | Listing removed | $2,719,000$668/sqft |
Source: | ||
| 7/22/2025 | Price change | $2,719,000-2.9%$668/sqft |
Source: | ||
| 7/5/2025 | Price change | $2,799,000-1.8%$688/sqft |
Source: | ||
Public tax history
Public tax history
| Year | Property taxes | Tax assessment |
|---|---|---|
| 2025 | -- | $2,121,900 +8.9% |
| 2024 | $23,430 +92.9% | $1,948,000 +94% |
| 2023 | $12,145 +18.7% | $1,004,302 +20.7% |
Find assessor info on the county website
BuyAbility℠ payment
Est. payment
$16,745/mo
Principal & interest
$13014
Property taxes
$2804
Home insurance
$927
Climate risks
Neighborhood: 34223
Nearby schools
GreatSchools rating
- 8/10Englewood Elementary SchoolGrades: PK-5Distance: 3.6 mi
- 9/10Sky Academy EnglewoodGrades: 6-8Distance: 5 mi
- 7/10STATE COLLEGE OF FLA COLLEGIATE SCHOOL-VENICE-0122Grades: 9-12Distance: 6.2 mi
Schools provided by the listing agent
- Elementary: Englewood Elementary
- Middle: Venice Area Middle
- High: Venice Senior High
Source: Stellar MLS. This data may not be complete. We recommend contacting the local school district to confirm school assignments for this home.
- Loading
- Loading
