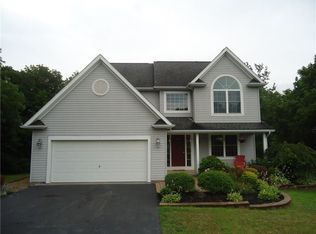Move in ready! Newly listed split level home situated on just under 2 acres. Great location, Byron-Bergen Schools, quiet country road. Features large living room with fireplace, spacious kitchen with all appliances & dining area, heated sunroom area overlooks huge yard and creek. 3 bedrooms, 2 full baths, partially finished basement with fireplace and enclosed sun porch. Newer roof, new mechanics, all new carpet & paint throughout. Low utility cost. Black top drive leads to attached one bay garage. plus 2.5 car detached garage and shed. Loads of roaming room inside and out. Don't delay, call today!
This property is off market, which means it's not currently listed for sale or rent on Zillow. This may be different from what's available on other websites or public sources.
