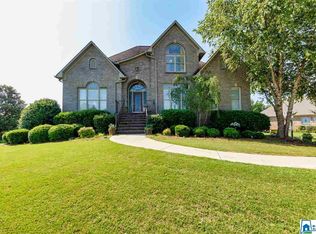Sold for $463,000 on 08/30/23
$463,000
7984 Overlook Cir, Morris, AL 35116
5beds
4,039sqft
Single Family Residence
Built in 2004
0.65 Acres Lot
$535,300 Zestimate®
$115/sqft
$4,654 Estimated rent
Home value
$535,300
$509,000 - $567,000
$4,654/mo
Zestimate® history
Loading...
Owner options
Explore your selling options
What's special
Beautiful and very spacious home on cul-de-sac in quiet neighborhood. Extremely convenient to restaurants, shopping, and schools. This house has something for all seasons! Relax on the covered back deck recently refinished with no-maintenance composite decking or cool off in the in-ground pool during Alabama's hot summer days. Roast marshmallows around the fire pit on cool autumn evenings or cozy up to the living room fireplace with a mug of hot cocoa on those freezing winter nights. Sing your heart out in the recently renovated master shower (glass will be installed shortly) or entertain in the huge open kitchen. There's plenty of room for everyone and everything in this home with 5 bedrooms plus a bonus room! Don't miss your chance on this house!
Zillow last checked: 8 hours ago
Listing updated: August 31, 2023 at 07:27pm
Listed by:
Emily Johnson 334-303-6457,
Real Broker LLC
Bought with:
Lacy Orazine
ARC Realty Vestavia
Source: GALMLS,MLS#: 1354497
Facts & features
Interior
Bedrooms & bathrooms
- Bedrooms: 5
- Bathrooms: 5
- Full bathrooms: 4
- 1/2 bathrooms: 1
Primary bedroom
- Level: First
Bedroom 1
- Level: Second
Bedroom 2
- Level: Second
Bedroom 3
- Level: Second
Bedroom 4
- Level: Basement
Primary bathroom
- Level: First
Bathroom 1
- Level: Second
Bathroom 3
- Level: First
Dining room
- Level: First
Kitchen
- Features: Stone Counters, Breakfast Bar, Eat-in Kitchen, Kitchen Island, Pantry
- Level: First
Living room
- Level: First
Basement
- Area: 1984
Office
- Level: First
Heating
- Central
Cooling
- Central Air, Dual, Ceiling Fan(s)
Appliances
- Included: ENERGY STAR Qualified Appliances, Electric Cooktop, Dishwasher, Ice Maker, Microwave, Electric Oven, Self Cleaning Oven, Refrigerator, Stainless Steel Appliance(s), Electric Water Heater
- Laundry: Electric Dryer Hookup, Washer Hookup, Main Level, Laundry Room, Laundry (ROOM), Yes
Features
- Recessed Lighting, High Ceilings, Cathedral/Vaulted, Crown Molding, Smooth Ceilings, Linen Closet, Separate Shower, Double Vanity, Walk-In Closet(s)
- Flooring: Carpet, Hardwood, Tile
- Doors: French Doors
- Windows: Double Pane Windows
- Basement: Full,Partially Finished,Block,Daylight
- Attic: Walk-In,Yes
- Number of fireplaces: 1
- Fireplace features: Tile (FIREPL), Living Room, Gas
Interior area
- Total interior livable area: 4,039 sqft
- Finished area above ground: 3,416
- Finished area below ground: 623
Property
Parking
- Total spaces: 2
- Parking features: Attached, Basement, Boat, Driveway, Off Street, Garage Faces Side
- Attached garage spaces: 2
- Has uncovered spaces: Yes
Features
- Levels: 2+ story,Tri-Level
- Patio & porch: Covered, Patio, Covered (DECK), Open (DECK), Deck
- Has private pool: Yes
- Pool features: In Ground, Salt Water, Private
- Has spa: Yes
- Spa features: Bath
- Fencing: Fenced
- Has view: Yes
- View description: None
- Waterfront features: No
Lot
- Size: 0.65 Acres
- Features: Cul-De-Sac, Subdivision
Details
- Parcel number: 0800074000026.000
- Special conditions: As Is
Construction
Type & style
- Home type: SingleFamily
- Property subtype: Single Family Residence
Materials
- Brick, Vinyl Siding
- Foundation: Basement
Condition
- Year built: 2004
Utilities & green energy
- Sewer: Septic Tank
- Water: Public
- Utilities for property: Underground Utilities
Green energy
- Energy efficient items: Lighting, Thermostat
Community & neighborhood
Security
- Security features: Security System
Community
- Community features: Sidewalks, Street Lights
Location
- Region: Morris
- Subdivision: Overbrook
HOA & financial
HOA
- Has HOA: Yes
- HOA fee: $126 annually
- Services included: Maintenance Grounds
Other
Other facts
- Road surface type: Paved
Price history
| Date | Event | Price |
|---|---|---|
| 8/30/2023 | Sold | $463,000-1.9%$115/sqft |
Source: | ||
| 8/2/2023 | Contingent | $472,000$117/sqft |
Source: | ||
| 7/18/2023 | Listed for sale | $472,000$117/sqft |
Source: | ||
| 5/20/2023 | Contingent | $472,000$117/sqft |
Source: | ||
| 5/19/2023 | Listed for sale | $472,000+50.3%$117/sqft |
Source: | ||
Public tax history
| Year | Property taxes | Tax assessment |
|---|---|---|
| 2025 | $3,204 -0.9% | $57,540 -0.9% |
| 2024 | $3,233 +18.6% | $58,060 +18.2% |
| 2023 | $2,727 +20.5% | $49,120 +20% |
Find assessor info on the county website
Neighborhood: 35116
Nearby schools
GreatSchools rating
- 10/10Bryan Elementary SchoolGrades: K-5Distance: 1.7 mi
- 9/10North Jefferson Middle SchoolGrades: 6-8Distance: 2.8 mi
- 7/10Mortimer Jordan High SchoolGrades: 9-12Distance: 3.2 mi
Schools provided by the listing agent
- Elementary: Bryan
- Middle: North Jefferson
- High: Mortimer Jordan
Source: GALMLS. This data may not be complete. We recommend contacting the local school district to confirm school assignments for this home.
Get a cash offer in 3 minutes
Find out how much your home could sell for in as little as 3 minutes with a no-obligation cash offer.
Estimated market value
$535,300
Get a cash offer in 3 minutes
Find out how much your home could sell for in as little as 3 minutes with a no-obligation cash offer.
Estimated market value
$535,300
