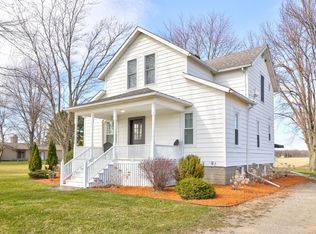Sold for $245,500 on 05/07/24
$245,500
7984 Millington Rd, Millington, MI 48746
4beds
1,850sqft
Single Family Residence
Built in 1933
0.5 Acres Lot
$266,300 Zestimate®
$133/sqft
$2,073 Estimated rent
Home value
$266,300
$242,000 - $296,000
$2,073/mo
Zestimate® history
Loading...
Owner options
Explore your selling options
What's special
This home is filled with charm and character. With hardwood floors throughout the main floor, high ceilings with the most amazing beautiful and bold beam and wood work, this home has the very best features.The gas fireplace in the living room will heat your chilly nights and provide a wonderful ambiance to an already stunning home. Power goes out? No Problem with your new Stand By Generator to keep you warm and running. There is also a stand by battery operated sump for added peace of mind. There are updates that will take off the pressure and concern for you. The windows, electrical and plumbing have all been updated. Roof was new in 2016 as well. The bedrooms will simply amaze you with their size and accessibility. 6 panel doors throughout will welcome you from one room of the house to the other. The first floor master bedroom has a vanity area with new counter top and double sinks to make getting ready for your day a little easier. Upstairs dormer room has two pull out trundle beds built right in to make room for all of your guests. They can sleep under the stars of the sky lights in that room. Large upstairs bedroom can double as a rec room, or upper level master with incredible built ins. There is just so much to see that this house can offer to you. You will simply just have to see and feel the care and pride in ownership that has embodied this home!
Zillow last checked: 8 hours ago
Listing updated: November 27, 2023 at 05:39am
Listed by:
Michelle Smith 989-529-5319,
BOMIC Real Estate
Bought with:
Joe Harvey, 6502431505
The Joe Harvey Real Estate Team
Source: MiRealSource,MLS#: 50120589 Originating MLS: Saginaw Board of REALTORS
Originating MLS: Saginaw Board of REALTORS
Facts & features
Interior
Bedrooms & bathrooms
- Bedrooms: 4
- Bathrooms: 3
- Full bathrooms: 2
- 1/2 bathrooms: 1
Bedroom 1
- Level: First
- Area: 306
- Dimensions: 18 x 17
Bedroom 2
- Level: Second
- Area: 140
- Dimensions: 14 x 10
Bedroom 3
- Level: Second
- Area: 210
- Dimensions: 15 x 14
Bedroom 4
- Level: Second
- Area: 121
- Dimensions: 11 x 11
Bathroom 1
- Level: First
- Area: 60
- Dimensions: 10 x 6
Bathroom 2
- Level: Second
- Area: 40
- Dimensions: 5 x 8
Dining room
- Features: Wood
- Level: First
- Area: 340
- Dimensions: 20 x 17
Kitchen
- Features: Wood
- Level: First
- Area: 192
- Dimensions: 12 x 16
Living room
- Features: Wood
- Level: First
- Area: 360
- Dimensions: 20 x 18
Office
- Level: Second
- Area: 180
- Dimensions: 12 x 15
Heating
- Forced Air, Propane
Appliances
- Included: Dryer, Range/Oven, Refrigerator, Washer
Features
- High Ceilings
- Flooring: Hardwood, Wood
- Basement: Daylight,Sump Pump,Unfinished
- Number of fireplaces: 1
- Fireplace features: Gas
Interior area
- Total structure area: 1,850
- Total interior livable area: 1,850 sqft
- Finished area above ground: 1,850
- Finished area below ground: 0
Property
Parking
- Total spaces: 1
- Parking features: Detached
- Garage spaces: 1
Accessibility
- Accessibility features: Covered Entrance
Features
- Levels: Two
- Stories: 2
- Patio & porch: Deck
- Has view: Yes
- View description: Rural View
- Frontage length: 94
Lot
- Size: 0.50 Acres
- Dimensions: 94 x 231
Details
- Additional structures: Garage(s)
- Parcel number: 003011300040000
- Special conditions: Private
Construction
Type & style
- Home type: SingleFamily
- Architectural style: Farm House
- Property subtype: Single Family Residence
Materials
- Vinyl Siding
- Foundation: Basement
Condition
- Year built: 1933
Utilities & green energy
- Sewer: Septic Tank
- Water: Private Well
Community & neighborhood
Location
- Region: Millington
- Subdivision: None
Other
Other facts
- Listing agreement: Exclusive Right To Sell
- Listing terms: Cash,Conventional,FHA,VA Loan,USDA Loan
- Road surface type: Paved
Price history
| Date | Event | Price |
|---|---|---|
| 5/7/2024 | Sold | $245,500+5.4%$133/sqft |
Source: Public Record Report a problem | ||
| 11/24/2023 | Sold | $233,000-0.9%$126/sqft |
Source: | ||
| 10/25/2023 | Pending sale | $235,000$127/sqft |
Source: | ||
| 10/12/2023 | Price change | $235,000-4.1%$127/sqft |
Source: | ||
| 10/2/2023 | Price change | $245,000-3.9%$132/sqft |
Source: | ||
Public tax history
| Year | Property taxes | Tax assessment |
|---|---|---|
| 2025 | $2,080 +26.7% | $68,100 +6.9% |
| 2024 | $1,642 +22.4% | $63,700 +9.5% |
| 2023 | $1,342 +25.8% | $58,200 +14.1% |
Find assessor info on the county website
Neighborhood: 48746
Nearby schools
GreatSchools rating
- 6/10Kirk Elementary SchoolGrades: K-5Distance: 5 mi
- 4/10Millington Junior High SchoolGrades: 6-8Distance: 5.3 mi
- 6/10Millington High SchoolGrades: 9-12Distance: 5.3 mi
Schools provided by the listing agent
- District: Millington Community School
Source: MiRealSource. This data may not be complete. We recommend contacting the local school district to confirm school assignments for this home.

Get pre-qualified for a loan
At Zillow Home Loans, we can pre-qualify you in as little as 5 minutes with no impact to your credit score.An equal housing lender. NMLS #10287.
Sell for more on Zillow
Get a free Zillow Showcase℠ listing and you could sell for .
$266,300
2% more+ $5,326
With Zillow Showcase(estimated)
$271,626