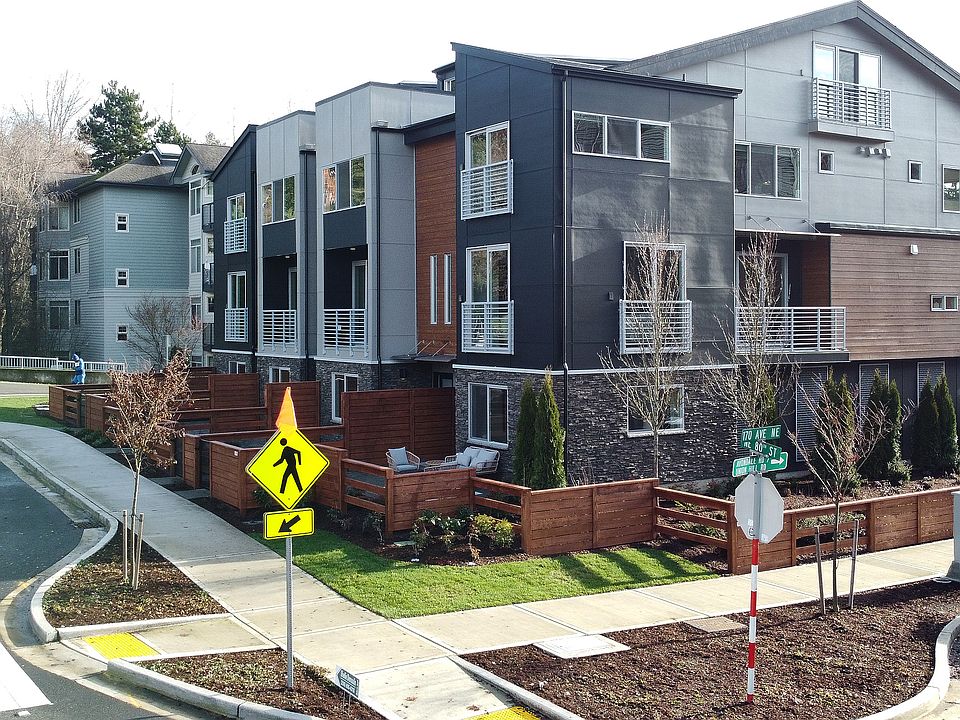Live in Downtown Redmond and enjoy exceptional walkability, including Redmond light rail and Anderson park. Ichijo's home (Stafford B floor plan) is now available, 2684 sqft/4 beds/3.25 baths/loft/private 1st floor bedroom with full bath/ 2-car tandem garage. Larger open main floor: den area-kitchen-dining-living. Personalize your home at the Design Studio. Solar and EV charger ready. Highly rated Lake Washington School District. Fenced outdoor living. Ichijo's own piano finish cabinets with organizers, pull down shelves. Visit Model (Mansfield plan) at 7994 170th Ave NE, Redmond with KeyBox. If represented by a broker, broker must accompany or buyer must register broker at 1st visit. BUILDER OFFERS $25,000 FLEX CASH INCENTIVE.
Pending
Special offer
$1,565,000
7984 170th Ave NE (Homesite #12), Redmond, WA 98052
4beds
2,684sqft
Townhouse
Built in 2025
1,450.55 Square Feet Lot
$1,552,300 Zestimate®
$583/sqft
$232/mo HOA
- 227 days |
- 20 |
- 0 |
Zillow last checked: 7 hours ago
Listing updated: July 18, 2025 at 09:22am
Listed by:
Loan Trieu,
James & Associates R.E. Inc.
Source: NWMLS,MLS#: 2336271
Travel times
Schedule tour
Facts & features
Interior
Bedrooms & bathrooms
- Bedrooms: 4
- Bathrooms: 4
- Full bathrooms: 2
- 3/4 bathrooms: 1
- 1/2 bathrooms: 1
- Main level bathrooms: 1
Bedroom
- Level: Lower
Bathroom full
- Level: Lower
Other
- Level: Main
Den office
- Level: Main
Dining room
- Level: Main
Entry hall
- Level: Lower
Kitchen with eating space
- Level: Main
Living room
- Level: Main
Heating
- Ductless HP-Mini Split, Wall Unit(s), Electric
Cooling
- Has cooling: Yes
Appliances
- Included: Dishwasher(s), Microwave(s), See Remarks, Stove(s)/Range(s), Garbage Disposal, Water Heater: Recirculating Tank, Water Heater Location: Garage
Features
- Bath Off Primary, Dining Room, High Tech Cabling, Walk-In Pantry
- Flooring: Ceramic Tile, Vinyl Plank
- Windows: Double Pane/Storm Window
- Basement: None
- Has fireplace: No
Interior area
- Total structure area: 2,684
- Total interior livable area: 2,684 sqft
Property
Parking
- Total spaces: 2
- Parking features: Attached Garage
- Attached garage spaces: 2
Features
- Levels: Multi/Split
- Entry location: Lower
- Patio & porch: Bath Off Primary, Double Pane/Storm Window, Dining Room, High Tech Cabling, Sprinkler System, Vaulted Ceiling(s), Walk-In Closet(s), Walk-In Pantry, Water Heater
- Has view: Yes
- View description: Territorial
Lot
- Size: 1,450.55 Square Feet
- Features: Curbs, Sidewalk, Deck, Electric Car Charging, Fenced-Partially, High Speed Internet, Patio, Sprinkler System
- Topography: Level
Details
- Parcel number: 6705910120
- Zoning description: Jurisdiction: City
- Special conditions: Standard
- Other equipment: Leased Equipment: No
Construction
Type & style
- Home type: Townhouse
- Architectural style: Contemporary
- Property subtype: Townhouse
Materials
- Cement Planked, Stone, Cement Plank
- Foundation: Poured Concrete
- Roof: Composition
Condition
- Very Good
- New construction: Yes
- Year built: 2025
- Major remodel year: 2025
Details
- Builder name: Ichijo USA
Utilities & green energy
- Electric: Company: PSE
- Sewer: Sewer Connected, Company: City of Redmond
- Water: Public, Company: City of Redmond
- Utilities for property: Comcast, Comcast
Green energy
- Energy efficient items: Double Wall
Community & HOA
Community
- Subdivision: Penny Lane
HOA
- HOA fee: $232 monthly
- HOA phone: 425-897-3400
Location
- Region: Redmond
Financial & listing details
- Price per square foot: $583/sqft
- Date on market: 5/22/2025
- Cumulative days on market: 146 days
- Listing terms: Cash Out,Conventional
- Inclusions: Dishwasher(s), Garbage Disposal, LeasedEquipment, Microwave(s), See Remarks, Stove(s)/Range(s)
About the community
The Penny Lane Story began 7 years ago when Ichijo USA was presented with a once in a lifetime opportunity to purchase a downtown Redmond property. It's been a long journey and every detail has been handled with care to create an extraordinary value; including site plan, architecture, floor plan (see below) and interior finishes.
Can you Imagine living in your own Fee Simple Townhome within the downtown Redmond community? We predict that you will never want to move again.
Extraordinary location:
If you are not familiar with Downtown Redmond, then you must visit Penny lane. Over the past 10 years downtown Redmond has been transformed into a world class city.
87 Walk Score®- 18 lucky owners will be making a lifestyle change that will forever provide comfort and convenience. Initially only 3 homes will be available in Phase 1.
Lake Washington School District is in top 2% in the WA State; including
Redmond Elementary School is top 5% (3 minute walk)
Redmond Middle School ranks in the top 3%
Redmond High School ranks in the top 4% in the state.
Buyers are wowed by Ichijo's piano finish cabinetry with pull-downs, built-ins, soft-close, under cabinet lighting and more. The cool contemporary interior doors have magnetic door stops and metal inlay, giving the homes a distinctive look.
$30K Ichijo Flex Cash!
Offer valid with signed PSA through October 31, 2025. Buyers will receive $30,000 Flex Cash, which may be applied toward closing costs, approved upgrades, or special financing (not price reduction).Source: Ichijo USA

