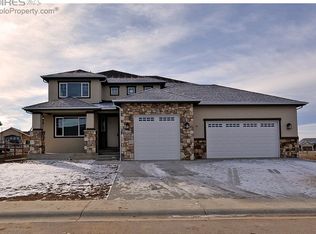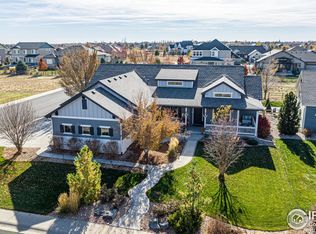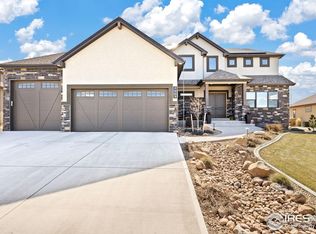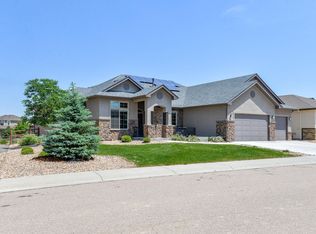Sold for $845,000 on 04/11/25
$845,000
7983 Rising Sun Ct, Windsor, CO 80550
3beds
5,494sqft
Residential-Detached, Residential
Built in 2013
0.3 Acres Lot
$838,600 Zestimate®
$154/sqft
$3,462 Estimated rent
Home value
$838,600
$797,000 - $881,000
$3,462/mo
Zestimate® history
Loading...
Owner options
Explore your selling options
What's special
Nestled in the serene community of Windsor, Colorado, 7983 Rising Sun Ct offers a harmonious blend of comfort and elegance. Built in 2013, this expansive ranch-style home boasts 3 bedrooms, 2.5 bathrooms, and over 5,000 sqft of living space. The open-concept design seamlessly connects the living, dining, and kitchen areas, creating an inviting atmosphere for both relaxation and entertaining. Large windows throughout the home provide abundant natural light and showcase the picturesque greenbelt and mountain views that define the property's tranquil setting. The primary suite serves as a private retreat, featuring a generous layout and an en-suite bathroom equipped with modern fixtures. Two additional bedrooms offer versatility to accommodate various lifestyle needs. Situated on a 0.3-acre cul-de-sac lot, the property is thoughtfully landscaped, enhancing its curb appeal while maintaining a sense of privacy. The backyard provides a peaceful haven, ideal for outdoor activities with gorgeous mountain views. Additional features include a 50 AMP EV charging plug in the garage as well as a 30 AMP RV charging plug outside. Located in a desirable neighborhood, this home offers convenient access to local amenities, schools, and major roadways, ensuring a balanced lifestyle between seclusion and connectivity. With its combination of spacious interiors, scenic views, and thoughtful design, 7983 Rising Sun Ct presents a unique opportunity to experience Colorado living at its finest.
Zillow last checked: 8 hours ago
Listing updated: April 11, 2025 at 10:21am
Listed by:
Andrea Rusch 970-405-9618,
Coldwell Banker Realty- Fort Collins
Bought with:
Jason K Kingery
Coldwell Banker Realty-NOCO
Source: IRES,MLS#: 1027942
Facts & features
Interior
Bedrooms & bathrooms
- Bedrooms: 3
- Bathrooms: 3
- Full bathrooms: 2
- 1/2 bathrooms: 1
- Main level bedrooms: 3
Primary bedroom
- Area: 224
- Dimensions: 14 x 16
Bedroom 2
- Area: 154
- Dimensions: 14 x 11
Bedroom 3
- Area: 143
- Dimensions: 11 x 13
Dining room
- Area: 140
- Dimensions: 14 x 10
Kitchen
- Area: 182
- Dimensions: 14 x 13
Living room
- Area: 270
- Dimensions: 18 x 15
Heating
- Forced Air
Cooling
- Central Air, Ceiling Fan(s)
Appliances
- Included: Electric Range/Oven, Dishwasher, Refrigerator, Washer, Dryer, Microwave, Disposal
- Laundry: Washer/Dryer Hookups, Main Level
Features
- Study Area, Satellite Avail, High Speed Internet, Eat-in Kitchen, Separate Dining Room, Cathedral/Vaulted Ceilings, Open Floorplan, Pantry, Walk-In Closet(s), Kitchen Island, Open Floor Plan, Walk-in Closet
- Flooring: Wood, Wood Floors, Vinyl
- Basement: Full,Unfinished
- Number of fireplaces: 1
- Fireplace features: Gas, Living Room, Single Fireplace
Interior area
- Total structure area: 5,494
- Total interior livable area: 5,494 sqft
- Finished area above ground: 2,747
- Finished area below ground: 2,747
Property
Parking
- Total spaces: 3
- Parking features: Garage Door Opener
- Attached garage spaces: 3
- Details: Garage Type: Attached
Accessibility
- Accessibility features: Main Floor Bath, Accessible Bedroom
Features
- Stories: 1
- Patio & porch: Patio
- Fencing: Fenced,Wood
Lot
- Size: 0.30 Acres
- Features: Curbs, Gutters, Sidewalks, Within City Limits
Details
- Parcel number: R1638403
- Zoning: RES
- Special conditions: Private Owner
Construction
Type & style
- Home type: SingleFamily
- Architectural style: Contemporary/Modern,Ranch
- Property subtype: Residential-Detached, Residential
Materials
- Wood/Frame, Stone
- Roof: Composition
Condition
- Not New, Previously Owned
- New construction: No
- Year built: 2013
Utilities & green energy
- Electric: Electric, PVRES
- Gas: Natural Gas, Xcel
- Sewer: City Sewer
- Water: City Water, FTC/LVD
- Utilities for property: Natural Gas Available, Electricity Available, Cable Available
Community & neighborhood
Community
- Community features: Pool
Location
- Region: Windsor
- Subdivision: Highpointe Estates
Other
Other facts
- Listing terms: Cash,Conventional,FHA,VA Loan
- Road surface type: Paved, Asphalt
Price history
| Date | Event | Price |
|---|---|---|
| 4/11/2025 | Sold | $845,000$154/sqft |
Source: | ||
| 3/9/2025 | Pending sale | $845,000$154/sqft |
Source: | ||
| 3/7/2025 | Listed for sale | $845,000+34.3%$154/sqft |
Source: | ||
| 1/10/2020 | Sold | $629,000-1.6%$114/sqft |
Source: | ||
| 1/1/2020 | Pending sale | $639,000$116/sqft |
Source: RE/MAX Alliance-FTC South #891266 Report a problem | ||
Public tax history
| Year | Property taxes | Tax assessment |
|---|---|---|
| 2024 | $7,251 +22.6% | $59,891 -1% |
| 2023 | $5,915 -1.7% | $60,473 +35.2% |
| 2022 | $6,014 +2.9% | $44,723 -2.8% |
Find assessor info on the county website
Neighborhood: 80550
Nearby schools
GreatSchools rating
- 5/10High Plains SchoolGrades: PK-8Distance: 4.1 mi
- 7/10Mountain View High SchoolGrades: 9-12Distance: 4.8 mi
Schools provided by the listing agent
- Elementary: Riverview PK-8
- Middle: Riverview PK-8
- High: Mountain View
Source: IRES. This data may not be complete. We recommend contacting the local school district to confirm school assignments for this home.
Get a cash offer in 3 minutes
Find out how much your home could sell for in as little as 3 minutes with a no-obligation cash offer.
Estimated market value
$838,600
Get a cash offer in 3 minutes
Find out how much your home could sell for in as little as 3 minutes with a no-obligation cash offer.
Estimated market value
$838,600



