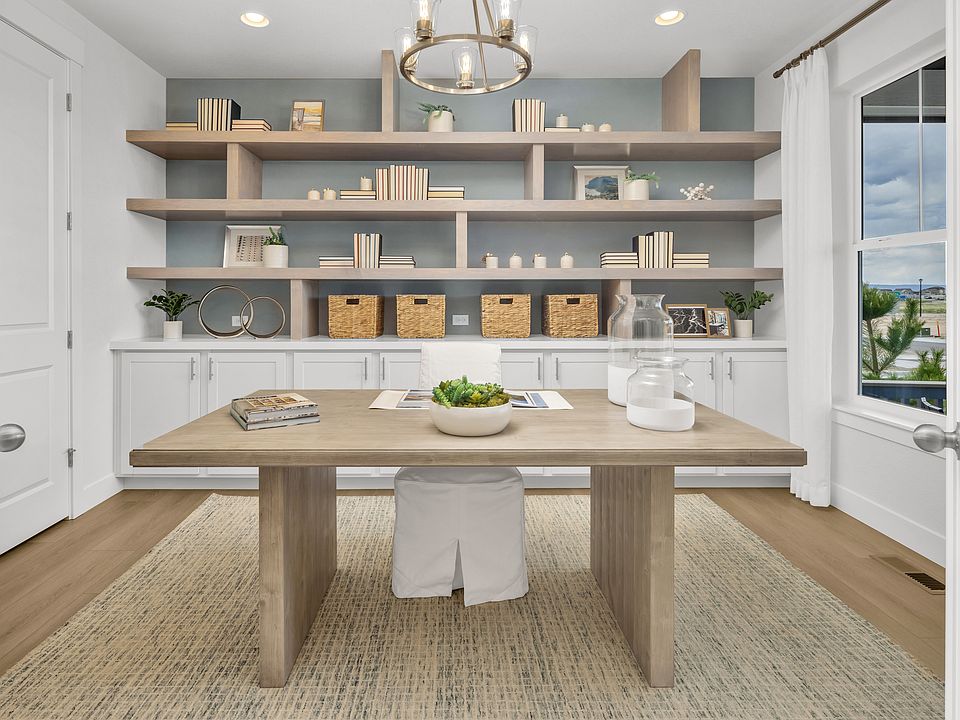This 2-story home is our smallest model at 2280 sf on the main and upper levels, but with the finished basement that's included, it expands to an impressive 3369 sf. Despite its compact footprint, this home offers all the space and functionality you could want. The main level greets you with a study at the front, followed by an open-concept kitchen, dining and family room - perfect for entertaining and having family gatherings. A conveniently located half bath rounds out the main level. Upstairs, you'll find a large open loft, laundry, 2 bedrooms with walk-in closets and the spacious main suite with a 4-piece bath. The basement provides added flexibility and space adding a rec room, bedroom and full bath. This home also includes a 2-car, 3-bay garage with an 8' door and garage door opener. It has a ton of curb appeal and charm with the full front porch. You'll also enjoy spending time on your rear covered deck, which backs to a trail and some green space. The included full yard landscaping and rear privacy fence is also going to be an added bonus for this property!
New construction
$745,729
7983 Polson Dr, Colorado Springs, CO 80908
4beds
3,369sqft
Single Family Residence
Built in 2025
5,250 Square Feet Lot
$712,100 Zestimate®
$221/sqft
$-- HOA
Under construction (available November 2025)
Currently being built and ready to move in soon. Reserve today by contacting the builder.
What's special
Finished basementFull front porchSpacious main suiteRear privacy fenceDining and family roomLarge open loftRear covered deck
This home is based on the Plan C412 plan.
- 155 days |
- 7 |
- 0 |
Zillow last checked: October 17, 2025 at 11:36pm
Listing updated: October 17, 2025 at 11:36pm
Listed by:
American Legend Homes
Source: American Legend Homes
Travel times
Schedule tour
Facts & features
Interior
Bedrooms & bathrooms
- Bedrooms: 4
- Bathrooms: 4
- Full bathrooms: 3
- 1/2 bathrooms: 1
Heating
- Natural Gas, Electric, Forced Air
Cooling
- Central Air, Ceiling Fan(s)
Appliances
- Included: Range, Dishwasher, Disposal, Microwave
Features
- Ceiling Fan(s)
- Windows: Double Pane Windows
Interior area
- Total interior livable area: 3,369 sqft
Video & virtual tour
Property
Parking
- Total spaces: 3
- Parking features: Attached
- Attached garage spaces: 3
Features
- Levels: 2.0
- Stories: 2
- Patio & porch: Deck
- Has view: Yes
- View description: Mountain(s)
Lot
- Size: 5,250 Square Feet
Details
- Parcel number: 5233309011
Construction
Type & style
- Home type: SingleFamily
- Architectural style: Craftsman
- Property subtype: Single Family Residence
Materials
- Stone, Concrete
Condition
- New Construction,Under Construction
- New construction: Yes
- Year built: 2025
Details
- Builder name: American Legend Homes
Community & HOA
Community
- Security: Fire Sprinkler System
- Subdivision: Sterling Ranch 50s
HOA
- Has HOA: Yes
Location
- Region: Colorado Springs
Financial & listing details
- Price per square foot: $221/sqft
- Tax assessed value: $60,209
- Annual tax amount: $4,731
- Date on market: 6/3/2025
About the community
PondParkTrailsCommunityCenter+ 2 more
Welcome to American Legend Homes, a premier, award-winning homebuilder in the master-planned community of Sterling Ranch. We are proud to offer an extensive array of unique plan designs ranging from 1,665 - 3,000+ square feet. Situated on 50' wide homesites, some with mountain views, our popular one and two-story floor plans feature many options allowing buyers to tailor their home to fit their unique needs, such as walk-out basements, additional bedrooms and more. With American Legend Homes, you can find the perfect design for the way you live and then personalize it to fit your individual style.
Sterling Ranch is located off of Vollmer Rd, just north of East Woodmen, which is conveniently situated just minutes away from shopping, dining, entertainment and numerous recreational opportunities. Students in Sterling Ranch attend the award-winning District 20; a premier public school system with a reputation for educational excellence.
We take an immense amount of pride in making dream homes a reality, and would be honored to partner with you on that journey in Sterling Ranch.
Source: American Legend Homes
