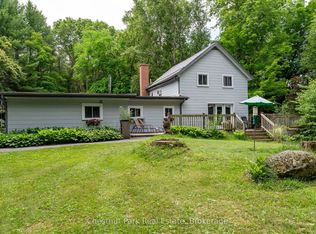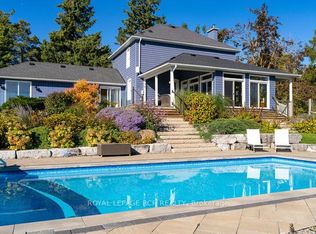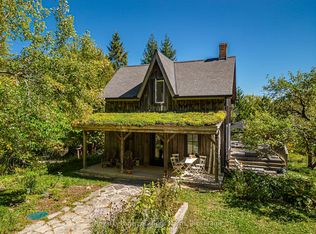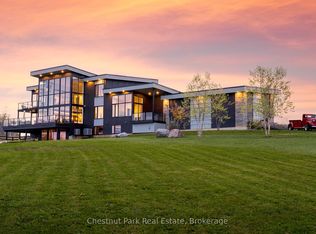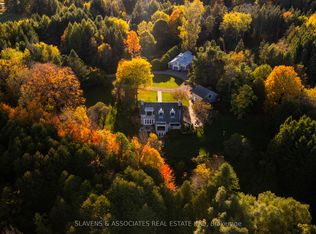798213 3rd Line E, Mulmur, ON L9V 0H7
What's special
- 125 days |
- 13 |
- 1 |
Zillow last checked: 8 hours ago
Listing updated: December 08, 2025 at 08:25am
COLDWELL BANKER THE REAL ESTATE CENTRE
Facts & features
Interior
Bedrooms & bathrooms
- Bedrooms: 4
- Bathrooms: 2
Primary bedroom
- Level: Ground
- Dimensions: 8.92 x 4.67
Bedroom 2
- Level: Ground
- Dimensions: 3.35 x 4.19
Bedroom 3
- Level: Ground
- Dimensions: 3.58 x 3.96
Dining room
- Level: Ground
- Dimensions: 3.99 x 5.69
Foyer
- Level: Ground
- Dimensions: 2.03 x 5.33
Kitchen
- Level: Ground
- Dimensions: 8.23 x 6.1
Laundry
- Level: Ground
- Dimensions: 1.52 x 2.29
Living room
- Level: Ground
- Dimensions: 5.56 x 6.38
Loft
- Level: Upper
- Dimensions: 5.2 x 3.66
Office
- Level: Ground
- Dimensions: 2.21 x 1.88
Recreation
- Level: Basement
- Dimensions: 3.63 x 9.02
Study
- Level: Ground
- Dimensions: 3.35 x 2.03
Heating
- Forced Air, Oil
Cooling
- None
Appliances
- Included: Water Heater Owned
Features
- Basement: Walk-Out Access
- Has fireplace: Yes
- Fireplace features: Wood Burning, Wood Burning Stove
Interior area
- Living area range: 1500-2000 null
Video & virtual tour
Property
Parking
- Total spaces: 14
- Parking features: Garage
- Has garage: Yes
Features
- Patio & porch: Deck
- Exterior features: Private Pond, Privacy, Fishing
- Pool features: None
- Waterfront features: None
Lot
- Size: 78.58 Square Feet
- Features: Lake/Pond
- Topography: Flat,Wooded/Treed
Details
- Additional structures: Greenhouse, Out Buildings, Workshop
- Parcel number: 341220021
Construction
Type & style
- Home type: SingleFamily
- Architectural style: Bungalow
- Property subtype: Single Family Residence
Materials
- Board & Batten, Stone
- Foundation: Block
- Roof: Metal
Utilities & green energy
- Sewer: Septic
Community & HOA
Location
- Region: Mulmur
Financial & listing details
- Annual tax amount: C$3,293
- Date on market: 8/9/2025
By pressing Contact Agent, you agree that the real estate professional identified above may call/text you about your search, which may involve use of automated means and pre-recorded/artificial voices. You don't need to consent as a condition of buying any property, goods, or services. Message/data rates may apply. You also agree to our Terms of Use. Zillow does not endorse any real estate professionals. We may share information about your recent and future site activity with your agent to help them understand what you're looking for in a home.
Price history
Price history
Price history is unavailable.
Public tax history
Public tax history
Tax history is unavailable.Climate risks
Neighborhood: L9V
Nearby schools
GreatSchools rating
No schools nearby
We couldn't find any schools near this home.
- Loading
