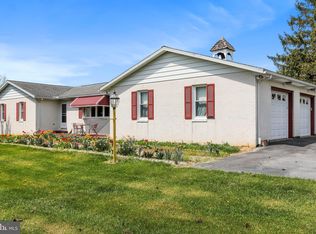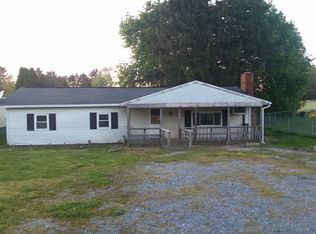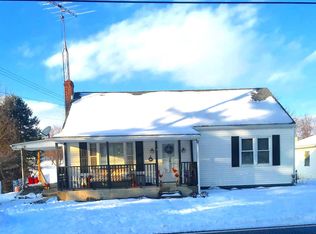Sold for $427,900
$427,900
7982 Tomstown Rd, Waynesboro, PA 17268
4beds
2,588sqft
Single Family Residence
Built in 1979
3.21 Acres Lot
$451,000 Zestimate®
$165/sqft
$1,991 Estimated rent
Home value
$451,000
$401,000 - $510,000
$1,991/mo
Zestimate® history
Loading...
Owner options
Explore your selling options
What's special
Welcome to your slice of paradise! Nestled on approximately 3.21 acres, this remarkable home boasts stunning mountain vistas and expansive open field views that will leave you breathless. Step inside to discover a haven of comfort and style, featuring exquisite Cherry kitchen cabinets and luxurious hardwood flooring throughout select areas. Experience the elegance of solid wood interior bedroom doors and the cozy ambiance of a wood burning fireplace in the living room, perfect for those chilly evenings. Recent updates include most windows throughout the home, as well as newly installed sliding glass doors on both the main and lower levels, enhancing both aesthetics and energy efficiency. This home is not only beautiful but also practical, with a metal roof and gutters installed just seven years ago, ensuring years of worry-free maintenance. The heat pump, less than a decade old and serviced annually, promises efficient climate control year-round. Entertainment awaits in the spacious lower-level bonus room, complete with a wood burning stove and ample open space for gatherings, exercise, or relaxation. Step outside onto the walkout basement level, seamlessly transitioning into the vast 3.21-acre yard, offering endless possibilities for outdoor enjoyment and activities. Indulge in leisurely moments on the back patio, enjoy the tranquillity of the outdoors. Please note that the driveway is shared, adding a sense of community to this idyllic setting. Don't miss this rare opportunity to own a piece of tranquility with unparalleled views and endless potential. Schedule your showing today and make this dream home yours!"
Zillow last checked: 8 hours ago
Listing updated: June 24, 2024 at 06:26am
Listed by:
Donald Truett 717-762-8000,
Preferred Realty LLC
Bought with:
Brady Steinour, RS356094
Coldwell Banker Realty
Source: Bright MLS,MLS#: PAFL2019772
Facts & features
Interior
Bedrooms & bathrooms
- Bedrooms: 4
- Bathrooms: 2
- Full bathrooms: 2
- Main level bathrooms: 2
- Main level bedrooms: 4
Basement
- Area: 1800
Heating
- Heat Pump, Forced Air, Wood Stove, Electric
Cooling
- Central Air, Electric
Appliances
- Included: Electric Water Heater
- Laundry: Main Level
Features
- Ceiling Fan(s), Combination Kitchen/Dining, Entry Level Bedroom, Floor Plan - Traditional, Dry Wall
- Flooring: Carpet, Hardwood, Wood
- Basement: Connecting Stairway,Partial,Exterior Entry,Partially Finished,Walk-Out Access,Windows
- Has fireplace: No
- Fireplace features: Wood Burning Stove
Interior area
- Total structure area: 3,688
- Total interior livable area: 2,588 sqft
- Finished area above ground: 1,888
- Finished area below ground: 700
Property
Parking
- Total spaces: 2
- Parking features: Storage, Garage Door Opener, Garage Faces Side, Oversized, Attached
- Attached garage spaces: 2
Accessibility
- Accessibility features: 2+ Access Exits
Features
- Levels: One
- Stories: 1
- Patio & porch: Patio
- Exterior features: Play Area
- Pool features: None
- Has spa: Yes
- Spa features: Hot Tub
- Has view: Yes
- View description: Mountain(s), Pasture, Garden
Lot
- Size: 3.21 Acres
- Features: Open Lot, Secluded
Details
- Additional structures: Above Grade, Below Grade, Outbuilding
- Parcel number: 190L08.056C000000
- Zoning: R1
- Special conditions: Standard
Construction
Type & style
- Home type: SingleFamily
- Architectural style: Ranch/Rambler
- Property subtype: Single Family Residence
Materials
- Brick
- Foundation: Block
- Roof: Metal
Condition
- Very Good
- New construction: No
- Year built: 1979
Utilities & green energy
- Sewer: Septic Exists
- Water: Well
- Utilities for property: Electricity Available, Other Internet Service
Community & neighborhood
Location
- Region: Waynesboro
- Subdivision: Quincy Twp
- Municipality: QUINCY TWP
Other
Other facts
- Listing agreement: Exclusive Right To Sell
- Listing terms: Cash,FHA,USDA Loan,VA Loan
- Ownership: Fee Simple
Price history
| Date | Event | Price |
|---|---|---|
| 1/3/2025 | Sold | $427,900$165/sqft |
Source: Public Record Report a problem | ||
| 6/24/2024 | Sold | $427,900-1.6%$165/sqft |
Source: | ||
| 5/17/2024 | Contingent | $434,900$168/sqft |
Source: | ||
| 5/13/2024 | Listed for sale | $434,900$168/sqft |
Source: | ||
Public tax history
| Year | Property taxes | Tax assessment |
|---|---|---|
| 2024 | $4,866 +6.1% | $33,350 |
| 2023 | $4,586 +3% | $33,350 |
| 2022 | $4,453 +3.1% | $33,350 |
Find assessor info on the county website
Neighborhood: 17268
Nearby schools
GreatSchools rating
- 4/10Mowrey Elementary SchoolGrades: K-5Distance: 0.2 mi
- NAWaynesboro Area Middle SchoolGrades: 7-8Distance: 4.8 mi
- 4/10Waynesboro Area Senior High SchoolGrades: 9-12Distance: 4.8 mi
Schools provided by the listing agent
- District: Waynesboro Area
Source: Bright MLS. This data may not be complete. We recommend contacting the local school district to confirm school assignments for this home.
Get pre-qualified for a loan
At Zillow Home Loans, we can pre-qualify you in as little as 5 minutes with no impact to your credit score.An equal housing lender. NMLS #10287.
Sell with ease on Zillow
Get a Zillow Showcase℠ listing at no additional cost and you could sell for —faster.
$451,000
2% more+$9,020
With Zillow Showcase(estimated)$460,020


