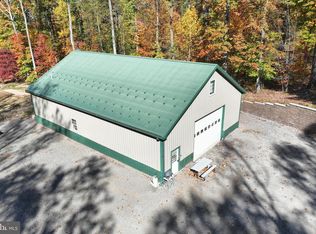Sold for $325,000
$325,000
7982 High Rock Rd W, Hanover, PA 17331
3beds
2,188sqft
Single Family Residence
Built in 1955
2.47 Acres Lot
$329,200 Zestimate®
$149/sqft
$2,826 Estimated rent
Home value
$329,200
$309,000 - $349,000
$2,826/mo
Zestimate® history
Loading...
Owner options
Explore your selling options
What's special
Home has an upscale GENERATOR so no worries if you ever loose power!! Stone Rancher on a private 2.47Ac setting, plenty of parking & side/backyard for entertaining. Property had been a home & also a winery for many years. Tasting Room makes a sunny closed-in porch looking out to open entertaining area, with windows all around & heater/air unit for year-round use. Outbuidings for many uses. 3 bedrooms, 1 1/2 baths, Dutch door from closed in Breezeway to Kitchen, Large living room with wood burning fireplace & lower level family room with gas fireplace includes a built in wet bar. Lots of open outdoor space, Closed in porch off living room. Basement has a closed in laundry room, a section with a stove & sink for extra cooking while entertaining.
Zillow last checked: 8 hours ago
Listing updated: September 10, 2025 at 05:11am
Listed by:
Barb Boyer 717-634-0607,
Berkshire Hathaway HomeServices Homesale Realty,
Co-Listing Team: The Chrissie Barrick Team, Co-Listing Agent: Chrissie L Barrick 717-451-3850,
Berkshire Hathaway HomeServices Homesale Realty
Bought with:
LISA HARRIS, RS305831
Joy Daniels Real Estate Group, Ltd
Source: Bright MLS,MLS#: PAYK2081538
Facts & features
Interior
Bedrooms & bathrooms
- Bedrooms: 3
- Bathrooms: 2
- Full bathrooms: 1
- 1/2 bathrooms: 1
- Main level bathrooms: 1
- Main level bedrooms: 3
Bedroom 1
- Features: Chair Rail, Flooring - HardWood
- Level: Main
Bedroom 2
- Features: Ceiling Fan(s), Chair Rail, Flooring - HardWood
- Level: Main
Dining room
- Features: Ceiling Fan(s), Chair Rail, Flooring - HardWood
- Level: Main
Family room
- Features: Fireplace - Wood Burning
- Level: Lower
Kitchen
- Features: Ceiling Fan(s), Double Sink, Pantry
- Level: Main
Living room
- Features: Ceiling Fan(s), Chair Rail, Flooring - HardWood
- Level: Main
Other
- Features: Ceiling Fan(s)
- Level: Main
Heating
- Forced Air, Propane, Electric, Wood
Cooling
- Window Unit(s)
Appliances
- Included: Dryer, Washer, Water Heater, Oven/Range - Electric, Refrigerator, Range Hood, Electric Water Heater
- Laundry: Lower Level
Features
- Formal/Separate Dining Room, Kitchen - Country, Bar
- Flooring: Carpet, Hardwood, Laminate, Vinyl
- Doors: Sliding Glass, Storm Door(s)
- Windows: Double Hung, Replacement
- Basement: Connecting Stairway,Full,Partially Finished
- Number of fireplaces: 2
- Fireplace features: Gas/Propane, Wood Burning
Interior area
- Total structure area: 2,828
- Total interior livable area: 2,188 sqft
- Finished area above ground: 1,548
- Finished area below ground: 640
Property
Parking
- Total spaces: 10
- Parking features: Garage Faces Front, Attached, Driveway, Off Street
- Attached garage spaces: 2
- Uncovered spaces: 8
Accessibility
- Accessibility features: 2+ Access Exits
Features
- Levels: One
- Stories: 1
- Pool features: None
- Has view: Yes
- View description: Trees/Woods
Lot
- Size: 2.47 Acres
- Features: Backs to Trees, Cleared, Rear Yard, SideYard(s)
Details
- Additional structures: Above Grade, Below Grade, Outbuilding
- Parcel number: 30000FD00140000000
- Zoning: RESIDENTIAL
- Special conditions: Standard
Construction
Type & style
- Home type: SingleFamily
- Architectural style: Ranch/Rambler
- Property subtype: Single Family Residence
Materials
- Stone
- Foundation: Permanent
Condition
- Very Good
- New construction: No
- Year built: 1955
Details
- Builder name: Bob Yingling
Utilities & green energy
- Electric: 200+ Amp Service
- Sewer: On Site Septic
- Water: Private, Well
- Utilities for property: Electricity Available, Propane, Cable
Community & neighborhood
Location
- Region: Hanover
- Subdivision: Pigeon Hills
- Municipality: HEIDELBERG TWP
Other
Other facts
- Listing agreement: Exclusive Right To Sell
- Listing terms: Cash,Conventional,FHA,VA Loan
- Ownership: Fee Simple
Price history
| Date | Event | Price |
|---|---|---|
| 9/9/2025 | Sold | $325,000-7.1%$149/sqft |
Source: | ||
| 8/5/2025 | Pending sale | $349,900$160/sqft |
Source: | ||
| 8/4/2025 | Contingent | $349,900$160/sqft |
Source: | ||
| 7/14/2025 | Listed for sale | $349,900$160/sqft |
Source: | ||
| 7/13/2025 | Contingent | $349,900$160/sqft |
Source: | ||
Public tax history
| Year | Property taxes | Tax assessment |
|---|---|---|
| 2025 | $5,739 +1.1% | $170,790 |
| 2024 | $5,677 | $170,790 |
| 2023 | $5,677 +4.5% | $170,790 |
Find assessor info on the county website
Neighborhood: 17331
Nearby schools
GreatSchools rating
- 8/10Paradise El SchoolGrades: K-4Distance: 4.3 mi
- 4/10Spring Grove Area Middle SchoolGrades: 7-8Distance: 4.5 mi
- 6/10Spring Grove Area Senior High SchoolGrades: 9-12Distance: 4.2 mi
Schools provided by the listing agent
- Middle: Spring Grove Area Intrmd School
- High: Spring Grove Area
- District: Spring Grove Area
Source: Bright MLS. This data may not be complete. We recommend contacting the local school district to confirm school assignments for this home.
Get pre-qualified for a loan
At Zillow Home Loans, we can pre-qualify you in as little as 5 minutes with no impact to your credit score.An equal housing lender. NMLS #10287.
Sell for more on Zillow
Get a Zillow Showcase℠ listing at no additional cost and you could sell for .
$329,200
2% more+$6,584
With Zillow Showcase(estimated)$335,784
