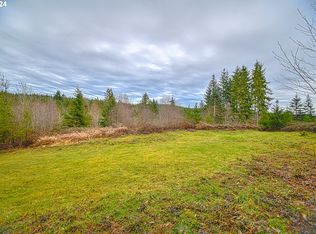Hard to find Beautiful 1 level home! 4 BED, 3 BATH, 4 CAR Garage. Home features: 4 Large Bedrooms including 2 Master Bedrooms. Open Living room with Kitchen, eating Bar, Fireplace, high vaulted ceilings & access to outside Deck, Large formal Dining room. Master Bedroom W/Walk-in Closet, Bathroom W/Jetted Tub & access to outside Deck W/Hot Tub. Separate Large Family room for entertainment. 10.3 ACRES Property, 24x12 Storage Shed. Country living yet minutes to Towns. Great for family gatherings!
This property is off market, which means it's not currently listed for sale or rent on Zillow. This may be different from what's available on other websites or public sources.

