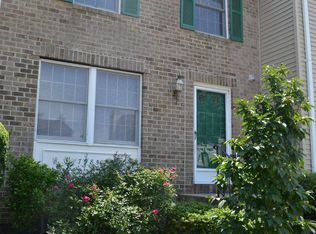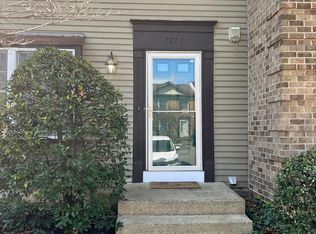Centrally located in the sought after Courts of Tysons neighborhood, this beautifully updated brick front end-unit townhome is a gem. An open floor plan, spacious room sizes, hardwood floors, and an abundance of windows are only some of the features that make this home so special. Warm hardwood floors flow throughout the main level with natural light illuminating every space. The updated chef's kitchen will delight with loads of cabinet space, granite countertops and stainless steel appliances. Newer paint, new light fixtures, updated water heater (2014), updated roof (2012), siding and energy efficient windows are some of the features that have freshened up this beautiful home. Upstairs you'll find the spacious master bedroom with a walk-in closet. The updated master bath features a new sink/vanity, new lighting and marble tiled floors and shower. Down the hall are 2 additional bright and cheerful bedrooms~each with plush carpet and drenched in sunlight~sharing the updated hall bath. The expansive lower walkout level rec room with updated full bath is ideal for games, media, and relaxation. Commuters will love the convenient location near 495 and two metro stops (Tysons Corner Center and Dunn Loring). Enjoy a variety of shopping, dining and entertainment experiences at Tysons Corner Center, Tysons Galleria and nearby Mosaic or take advantage of recreational opportunities at one of the areas parks or trails. It's the perfect home in a spectacular location! Welcome home!
This property is off market, which means it's not currently listed for sale or rent on Zillow. This may be different from what's available on other websites or public sources.

