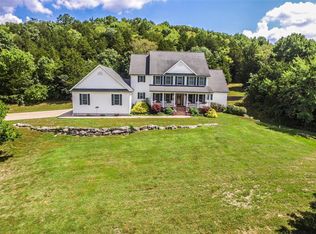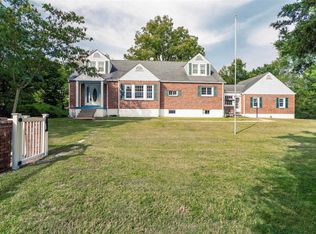Closed
Listing Provided by:
Mark & Neil Gellman 314-336-1991,
EXP Realty, LLC,
J,
EXP Realty, LLC
Bought with: EXP Realty, LLC
Price Unknown
7981 Twin River Rd, Eureka, MO 63025
3beds
1,644sqft
Single Family Residence
Built in 1900
0.68 Acres Lot
$-- Zestimate®
$--/sqft
$2,031 Estimated rent
Home value
Not available
Estimated sales range
Not available
$2,031/mo
Zestimate® history
Loading...
Owner options
Explore your selling options
What's special
Charming 1.5-Story on a spacious .68 acre lot with amazing views from the wraparound porch of rolling hills and overlooking Brookdale Farms! This home boasts about 1,600 square feet of living space, 3 Beds, and 2.5 Baths. Living Room with gleaming hardwood floors, formal Dining Room & Kitchen boasts custom tile countertops, tile backsplash, tile floors & center island. Primary Bedroom features dual closets & luxurious Bath with dual vanity, tile floors, clawfoot tub & shower with a tile surround. Powder Room & Laundry Room. Highlights: custom millwork throughout, freshly painted interior (2025) & storage shed. Relax outside on the wrap around porch & enjoy the scenic views & spacious yard! Great location – close to highways, restaurants, shops & everything Eureka has to offer! Across the street from Brookdale Farms!
Zillow last checked: 8 hours ago
Listing updated: May 07, 2025 at 03:35pm
Listing Provided by:
Mark & Neil Gellman 314-336-1991,
EXP Realty, LLC,
J,
EXP Realty, LLC
Bought with:
Mark & Neil Gellman, 2007022959
EXP Realty, LLC
Source: MARIS,MLS#: 25006063 Originating MLS: St. Louis Association of REALTORS
Originating MLS: St. Louis Association of REALTORS
Facts & features
Interior
Bedrooms & bathrooms
- Bedrooms: 3
- Bathrooms: 3
- Full bathrooms: 2
- 1/2 bathrooms: 1
- Main level bathrooms: 2
- Main level bedrooms: 1
Primary bedroom
- Features: Floor Covering: Wood, Wall Covering: Some
- Level: Main
- Area: 182
- Dimensions: 13x14
Other
- Features: Floor Covering: Wood, Wall Covering: Some
- Level: Upper
- Area: 156
- Dimensions: 13x12
Other
- Features: Floor Covering: Wood, Wall Covering: Some
- Level: Upper
- Area: 150
- Dimensions: 10x15
Family room
- Features: Floor Covering: Ceramic Tile, Wall Covering: Some
- Level: Main
- Area: 195
- Dimensions: 13x15
Kitchen
- Features: Floor Covering: Ceramic Tile, Wall Covering: Some
- Level: Main
- Area: 182
- Dimensions: 13x14
Laundry
- Features: Floor Covering: Laminate, Wall Covering: Some
- Level: Main
- Area: 110
- Dimensions: 10x11
Living room
- Features: Floor Covering: Wood, Wall Covering: Some
- Level: Main
- Area: 255
- Dimensions: 17x15
Heating
- Propane
Cooling
- Central Air, Electric
Appliances
- Included: Other, Water Softener Rented
Features
- Separate Dining, Special Millwork, Kitchen Island, Double Vanity, Tub
- Flooring: Hardwood
- Basement: Partially Finished,Storage Space
- Has fireplace: No
- Fireplace features: None
Interior area
- Total structure area: 1,644
- Total interior livable area: 1,644 sqft
- Finished area above ground: 1,644
Property
Parking
- Parking features: Off Street
Features
- Levels: One and One Half
- Patio & porch: Covered
Lot
- Size: 0.68 Acres
- Dimensions: .68 acres
- Features: Adjoins Wooded Area
Details
- Additional structures: Shed(s)
- Parcel number: 034.018.00002018
- Special conditions: Standard
Construction
Type & style
- Home type: SingleFamily
- Architectural style: Traditional,Other
- Property subtype: Single Family Residence
Condition
- Year built: 1900
Utilities & green energy
- Sewer: Septic Tank
- Water: Well
Community & neighborhood
Location
- Region: Eureka
Other
Other facts
- Listing terms: Cash,FHA,Conventional,VA Loan
- Ownership: Private
Price history
| Date | Event | Price |
|---|---|---|
| 5/7/2025 | Sold | -- |
Source: | ||
| 4/8/2025 | Pending sale | $189,900$116/sqft |
Source: | ||
| 4/2/2025 | Listed for sale | $189,900$116/sqft |
Source: | ||
Public tax history
| Year | Property taxes | Tax assessment |
|---|---|---|
| 2025 | $800 +6.3% | $11,700 +8.3% |
| 2024 | $752 +0.4% | $10,800 |
| 2023 | $750 -1.1% | $10,800 |
Find assessor info on the county website
Neighborhood: 63025
Nearby schools
GreatSchools rating
- 7/10High Ridge Elementary SchoolGrades: K-5Distance: 4.4 mi
- 3/10Northwest Valley SchoolGrades: 6-8Distance: 4.4 mi
- 6/10Northwest High SchoolGrades: 9-12Distance: 6.6 mi
Schools provided by the listing agent
- Elementary: High Ridge Elem.
- Middle: Northwest Valley School
- High: Northwest High
Source: MARIS. This data may not be complete. We recommend contacting the local school district to confirm school assignments for this home.

