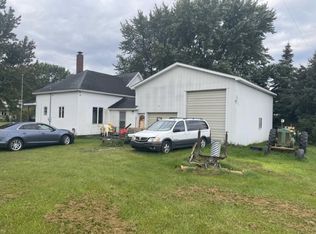Sold for $125,000
$125,000
7980 W Gilford Rd, Reese, MI 48757
2beds
915sqft
Single Family Residence
Built in 1950
10,454.4 Square Feet Lot
$125,700 Zestimate®
$137/sqft
$1,046 Estimated rent
Home value
$125,700
$107,000 - $148,000
$1,046/mo
Zestimate® history
Loading...
Owner options
Explore your selling options
What's special
***Motivated Seller!!! Big Price improvement!!!!****
Cute and cozy little house in a rural area. This home has been very well taken care of by the owner and it shows!! New roof installed on the house in July 2025!! Here we have 2 beds 1 bath with a 2 car attached garage. New natural gas forced air furnace in 2022. Bathroom was remodeled in 2015 as well. Updated and very nice and new vinyl plank flooring throughout main floor. There is also the 1950's charm of arched doorways and durable plaster walls. Outside there is a covered concrete front porch for sipping on sweet tea and watching the days roll by. At the back of the house there is a secluded backyard with a nice size wooden deck. So peaceful. This house is adorable and is so well taken care of. If you are looking for a move in ready turn-key home this is the one for you!! This home also receives payments from the local wind turbine company that transfers to the new owners!!! How cool!!!! Call Nathan for your personal showing today!
Zillow last checked: 8 hours ago
Listing updated: January 25, 2026 at 02:40pm
Listed by:
Nathan Ptaszenski 810-834-5404,
Motivated Real Estate
Bought with:
Andie Holbrook, 6501424788
RE/MAX New Image
Source: Realcomp II,MLS#: 20250034214
Facts & features
Interior
Bedrooms & bathrooms
- Bedrooms: 2
- Bathrooms: 1
- Full bathrooms: 1
Primary bedroom
- Level: Entry
- Area: 195
- Dimensions: 15 x 13
Bedroom
- Level: Entry
- Area: 88
- Dimensions: 11 x 8
Other
- Level: Entry
- Area: 42
- Dimensions: 7 x 6
Dining room
- Level: Entry
- Area: 91
- Dimensions: 13 x 7
Kitchen
- Level: Entry
- Area: 154
- Dimensions: 14 x 11
Laundry
- Level: Entry
- Area: 160
- Dimensions: 16 x 10
Living room
- Level: Entry
- Area: 154
- Dimensions: 14 x 11
Heating
- Forced Air, Natural Gas
Cooling
- Ceiling Fans, Central Air
Appliances
- Included: Dryer, Electric Cooktop, Free Standing Refrigerator, Washer
- Laundry: Laundry Room
Features
- Basement: Partial,Unfinished
- Has fireplace: No
Interior area
- Total interior livable area: 915 sqft
- Finished area above ground: 915
Property
Parking
- Total spaces: 2
- Parking features: Two Car Garage, Attached
- Attached garage spaces: 2
Features
- Levels: One
- Stories: 1
- Entry location: GroundLevelwSteps
- Patio & porch: Breezeway, Covered, Deck, Porch
- Exterior features: Awnings
- Pool features: None
Lot
- Size: 10,454 sqft
- Dimensions: 58 x 182
Details
- Parcel number: 012026000120000
- Special conditions: Short Sale No,Standard
Construction
Type & style
- Home type: SingleFamily
- Architectural style: Cottage
- Property subtype: Single Family Residence
Materials
- Vinyl Siding
- Foundation: Basement, Block
- Roof: Asphalt
Condition
- New construction: No
- Year built: 1950
- Major remodel year: 2015
Utilities & green energy
- Sewer: Septic Tank
- Water: Well
- Utilities for property: Underground Utilities
Community & neighborhood
Location
- Region: Reese
Other
Other facts
- Listing agreement: Exclusive Right To Sell
- Listing terms: Cash,Conventional
Price history
| Date | Event | Price |
|---|---|---|
| 1/23/2026 | Sold | $125,000+6%$137/sqft |
Source: | ||
| 1/5/2026 | Pending sale | $117,900$129/sqft |
Source: | ||
| 12/14/2025 | Price change | $117,900-1.7%$129/sqft |
Source: | ||
| 11/12/2025 | Listed for sale | $119,900$131/sqft |
Source: | ||
| 11/3/2025 | Pending sale | $119,900$131/sqft |
Source: | ||
Public tax history
| Year | Property taxes | Tax assessment |
|---|---|---|
| 2025 | $645 +4.4% | $38,200 -8% |
| 2024 | $618 +0.5% | $41,500 +19.9% |
| 2023 | $615 +2.9% | $34,600 +15.7% |
Find assessor info on the county website
Neighborhood: 48757
Nearby schools
GreatSchools rating
- 6/10Reese Elementary SchoolGrades: PK-5Distance: 4.6 mi
- 4/10Reese Middle SchoolGrades: 6-8Distance: 4.4 mi
- 6/10Reese High SchoolGrades: 9-12Distance: 4.4 mi
Get pre-qualified for a loan
At Zillow Home Loans, we can pre-qualify you in as little as 5 minutes with no impact to your credit score.An equal housing lender. NMLS #10287.
Sell with ease on Zillow
Get a Zillow Showcase℠ listing at no additional cost and you could sell for —faster.
$125,700
2% more+$2,514
With Zillow Showcase(estimated)$128,214
