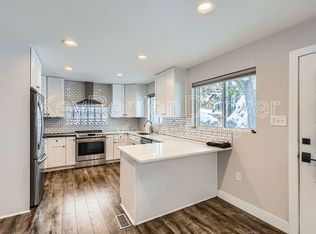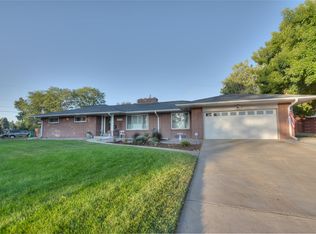Old world charm will welcome you to this wonderful, one level, brick ranch in highly desirable Wheat Ridge. The beautiful, corner lot invites you to step inside and admire all of the special features this home has to offer. You will first note the remarkable circular textured ceilings & crown moldings, which set the tone for the classic mid 50's ranches so popular today. Peek under the corner of the bedroom carpet to admire the original wood floors, which are easily exposed by the buyers. The large living room features a wood burning fireplace for toasty winter evenings. It is adjacent to the formal dining room, so the family can gather for holiday dinners. Step thru the door to the tasteful kitchen with small eating area, cherry cabinets, all appliances, tile backsplash, movable island & skylight. The master and second bedroom are off the hall and share the full retro bathroom with w/separate bath & shower. The den/study is open to the dining room or can easily be closed for a 3rd bedroom--closet already included. Guests will also enjoy the powder room off the kitchen with an adjacent laundry with cabinets & utility sink. Lots of storage available also in the garage! Your family will spend hours enjoying the back yard and watching the kids play while relaxing on the huge covered patio. Of course, the 2 car, oversized garage, w/lots of cabinets & a work bench is attached to the house. No more carrying groceries into the house on snowy winter days! The landscaping is mature & well maintained. It features concrete edging, fenced back yard, and large trees for natural shade. Back yard includes 2 pigeon coops which can be converted to playhouses or? Roof new in approx. 2018. Newer double pane windows. This home can easily have a ramp added, if necessary. Sellers are selling strictly as is. Some of the mechanical items may need to be updated or replaced. Check out attached documents for further info. Vacant and easy to show.
This property is off market, which means it's not currently listed for sale or rent on Zillow. This may be different from what's available on other websites or public sources.

