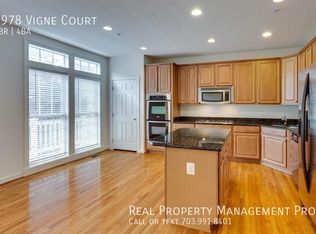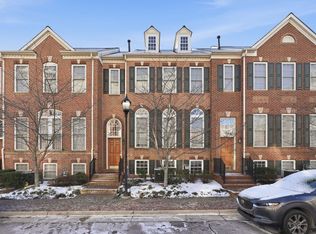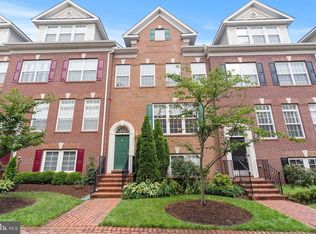Sold for $1,010,000 on 08/18/25
$1,010,000
7980 Vigne Ct, Vienna, VA 22182
4beds
2,786sqft
Townhouse
Built in 2006
1,531 Square Feet Lot
$1,012,800 Zestimate®
$363/sqft
$4,162 Estimated rent
Home value
$1,012,800
$952,000 - $1.07M
$4,162/mo
Zestimate® history
Loading...
Owner options
Explore your selling options
What's special
Welcome to The Reserve at Tysons Corner. This beautiful 4-level, 2-car garage, end-unit townhome offers the perfect blend of luxury, location, and lifestyle. With approximately 2,786 square feet of thoughtfully designed living space, this home features 4 spacious bedrooms, 3 full baths, and 2 half baths in one of Tysons' most sought-after communities. The interior showcases newly refinished hardwood floors and fresh paint throughout, a gourmet kitchen with quartz countertops, an island, stainless steel appliances, double ovens, and a bright family room filled with natural light with access leading to the balcony. The large formal living and dining rooms feature floor-to-ceiling windows, crown molding, and a striking three-sided fireplace. Upstairs, features new flooring. The expansive primary suite includes a walk-in closet and en-suite bath with double vanity sinks, a soaking tub, and a separate shower. Two additional bedrooms share a hall bath, and the laundry is conveniently located on this level. The top-floor loft bedroom includes its own private bath, ideal for guests or use as a home office. The lower level offers a versatile rec room or workspace, an additional half bath, and a generous storage area beneath the stairs. An attached two-car garage and two additional parking passes provide ample convenience. Enjoy access to exceptional community amenities. The monthly HOA fee of $130 includes a pool, fitness center, playground, dog park, locker rooms, lawn care, trash removal, and snow removal. Residents also enjoy green spaces and the Quantum Soccer Field. Located within the desirable Marshall High School IB boundary, this townhome sits less than half a mile from the Greensboro Silver Line Metro, Tysons Corner Center, and countless restaurants. It provides quick access to Route 7, Route 123, I-495, Express Lanes, and Dulles Toll Road. Don’t miss this incredible opportunity to own this gorgeous townhome in the heart of Tysons Corner. Recent Updates Include: Refinished Hardwoods (2025), Paint (2025) Carpet (2025) Furnace (2025) Fridge (2024) A/C Maintenance & Overhaul (2024) Oven (2024) Washer (2024)
Zillow last checked: 8 hours ago
Listing updated: August 19, 2025 at 03:12am
Listed by:
Julie Williams 703-244-0084,
Williams Realty, LLC
Bought with:
Mohamed Aly, 0225064854
United Real Estate
Source: Bright MLS,MLS#: VAFX2257698
Facts & features
Interior
Bedrooms & bathrooms
- Bedrooms: 4
- Bathrooms: 5
- Full bathrooms: 3
- 1/2 bathrooms: 2
- Main level bathrooms: 1
Primary bedroom
- Features: Flooring - Carpet, Window Treatments, Walk-In Closet(s)
- Level: Upper
Bedroom 2
- Features: Flooring - Carpet
- Level: Upper
Bedroom 3
- Features: Flooring - Carpet
- Level: Upper
Bedroom 4
- Features: Flooring - Carpet, Window Treatments
- Level: Upper
Primary bathroom
- Features: Flooring - Ceramic Tile, Bathroom - Stall Shower, Double Sink, Granite Counters, Window Treatments, Bathroom - Jetted Tub
- Level: Upper
Bathroom 2
- Features: Flooring - Ceramic Tile, Bathroom - Tub Shower, Window Treatments
- Level: Upper
Bathroom 3
- Features: Flooring - Ceramic Tile, Bathroom - Stall Shower, Granite Counters
- Level: Upper
Dining room
- Features: Flooring - HardWood, Chair Rail, Crown Molding, Window Treatments
- Level: Main
Family room
- Features: Flooring - HardWood, Ceiling Fan(s)
- Level: Main
Half bath
- Features: Flooring - HardWood
- Level: Main
Kitchen
- Features: Flooring - HardWood, Balcony Access, Breakfast Bar, Breakfast Room, Countertop(s) - Quartz, Crown Molding, Kitchen - Electric Cooking, Pantry, Recessed Lighting, Lighting - Pendants
- Level: Main
Laundry
- Level: Upper
Living room
- Features: Flooring - HardWood, Crown Molding, Fireplace - Gas, Lighting - Pendants, Window Treatments
- Level: Main
Recreation room
- Features: Flooring - Carpet, Basement - Finished, Recessed Lighting, Window Treatments
- Level: Lower
Storage room
- Features: Flooring - Concrete
- Level: Lower
Heating
- Forced Air, Natural Gas
Cooling
- Central Air, Electric
Appliances
- Included: Microwave, Cooktop, Dishwasher, Disposal, Dryer, Exhaust Fan, Ice Maker, Double Oven, Refrigerator, Stainless Steel Appliance(s), Washer, Gas Water Heater
- Laundry: Upper Level, Laundry Room
Features
- Soaking Tub, Bathroom - Stall Shower, Bathroom - Tub Shower, Breakfast Area, Combination Dining/Living, Crown Molding, Family Room Off Kitchen, Walk-In Closet(s), Upgraded Countertops, Primary Bath(s), Pantry, Kitchen Island, Kitchen - Gourmet, Open Floorplan, 9'+ Ceilings, Dry Wall
- Flooring: Hardwood, Ceramic Tile, Carpet, Wood
- Doors: French Doors
- Windows: Double Pane Windows, Palladian, Window Treatments
- Basement: Finished,Garage Access,Interior Entry,Walk-Out Access
- Number of fireplaces: 1
- Fireplace features: Double Sided, Glass Doors, Mantel(s), Gas/Propane
Interior area
- Total structure area: 2,786
- Total interior livable area: 2,786 sqft
- Finished area above ground: 2,786
- Finished area below ground: 0
Property
Parking
- Total spaces: 2
- Parking features: Garage Faces Rear, Garage Door Opener, Inside Entrance, Attached, On Street
- Attached garage spaces: 2
- Has uncovered spaces: Yes
Accessibility
- Accessibility features: None
Features
- Levels: Four
- Stories: 4
- Patio & porch: Deck
- Exterior features: Sidewalks, Street Lights
- Pool features: Community
Lot
- Size: 1,531 sqft
Details
- Additional structures: Above Grade, Below Grade
- Parcel number: 0392 56 0081
- Zoning: 330
- Special conditions: Standard
Construction
Type & style
- Home type: Townhouse
- Architectural style: Colonial
- Property subtype: Townhouse
Materials
- Brick, Vinyl Siding
- Foundation: Slab
- Roof: Composition
Condition
- Very Good
- New construction: No
- Year built: 2006
Details
- Builder model: CARNEGIE w/LOFT
Utilities & green energy
- Sewer: Public Sewer
- Water: Public
Community & neighborhood
Location
- Region: Vienna
- Subdivision: Reserve At Tysons Corner
HOA & financial
HOA
- Has HOA: Yes
- HOA fee: $130 monthly
- Amenities included: Common Grounds, Community Center, Dog Park, Fitness Center, Recreation Facilities, Pool
- Services included: Common Area Maintenance, Management, Recreation Facility, Pool(s), Snow Removal, Trash
Other
Other facts
- Listing agreement: Exclusive Right To Sell
- Ownership: Fee Simple
Price history
| Date | Event | Price |
|---|---|---|
| 8/18/2025 | Sold | $1,010,000-3.6%$363/sqft |
Source: | ||
| 7/29/2025 | Pending sale | $1,048,000$376/sqft |
Source: | ||
| 7/26/2025 | Listed for sale | $1,048,000-0.2%$376/sqft |
Source: | ||
| 5/9/2024 | Listing removed | -- |
Source: | ||
| 4/15/2024 | Listed for sale | $1,050,000+21.4%$377/sqft |
Source: | ||
Public tax history
| Year | Property taxes | Tax assessment |
|---|---|---|
| 2025 | $11,887 +6.5% | $985,630 +6.7% |
| 2024 | $11,159 +8.5% | $923,360 +5.8% |
| 2023 | $10,289 +1.2% | $873,070 +2.5% |
Find assessor info on the county website
Neighborhood: 22182
Nearby schools
GreatSchools rating
- 3/10Freedom Hill Elementary SchoolGrades: PK-6Distance: 0.6 mi
- 7/10Kilmer Middle SchoolGrades: 7-8Distance: 0.4 mi
- 7/10Marshall High SchoolGrades: 9-12Distance: 0.4 mi
Schools provided by the listing agent
- Elementary: Freedom Hill
- Middle: Kilmer
- High: Marshall
- District: Fairfax County Public Schools
Source: Bright MLS. This data may not be complete. We recommend contacting the local school district to confirm school assignments for this home.
Get a cash offer in 3 minutes
Find out how much your home could sell for in as little as 3 minutes with a no-obligation cash offer.
Estimated market value
$1,012,800
Get a cash offer in 3 minutes
Find out how much your home could sell for in as little as 3 minutes with a no-obligation cash offer.
Estimated market value
$1,012,800


