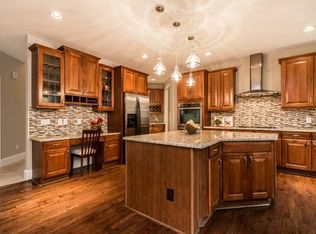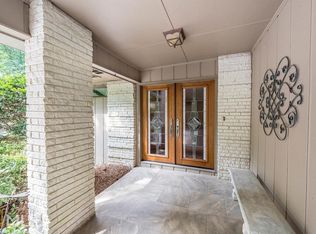Welcome home to your spacious executive retreat. Surrounded by nature on a cul de sac street, youâll find this stunning 5 bed/4.5 bath home on a handsome 1-acre lot buffered by wooded privacy & featuring professional landscaping & an in-ground Pebble Tec pool. Historic âChicago Fireâ brick covers all 4 sides of this well-built custom home. Stately half-round brick steps beckon you under the Palladian window & through the double doors into a gracious lifestyle. The foyer is flanked by living & dining rooms w/large bay windows & the main level boasts 9â ceilings w/crown & dentil moldings. A bay window frames a roomy & well-lit breakfast area & the adjoining kitchen features SS appl, granite counters & island. Relax in the richly appointed family room or nearby study featuring golden oak wainscoting, hardwood floors, built-in bookcases & a gas log fireplace--inviting havens when bathed in the glow of the afternoon sun. French doors lead outside to the expansive deck & another set opens into the recently renovated sunroom, with its vaulted wood-beam ceiling, warm terracotta tile floor & beautiful vantage point for viewing the natural backyard surroundings. The home boasts an impressive upper level with 5 exceptionally large bedrooms & oversized walk-in closets. The updated master spa bath includes a glass-enclosed rainfall shower head & water jets, separate garden tub & custom dual vanities w/quartz countertops. The homeâs large finished terrace level w/full bath offers the best in family recreation, access to the paver patio & pool, ample storage space & could be converted into additional bedroom(s) w/private exterior entry. Home is located in the heart of the Sandy Springs panhandle, convenient to shopping, dining, public transportation & 400/285.
This property is off market, which means it's not currently listed for sale or rent on Zillow. This may be different from what's available on other websites or public sources.

