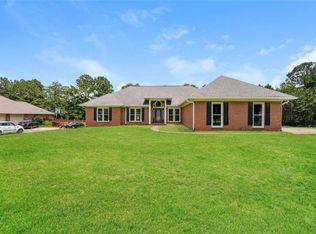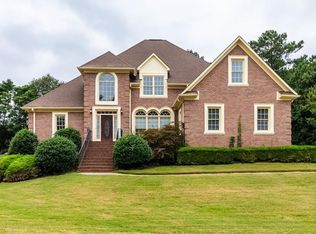Open house 8/27 2-4 pm! Have you ever dreamed of living in the Lake Spivey area? Well here is your opportunity. This gorgeous, all brick ranch home sits on a full basement. Home has new landscaping and has been freshly painted! Enter into a grand foyer with loads of closets and storage. Great room has new carpet, vaulted ceilings and cozy fireplace. Separate dining room. Main living area has updated light fixtures. Eat-in kitchen has bay window that overlooks a stunning deck and private backyard. Master is spacious and boasts a 5 piece en suite with water closet and updated lighting. Split bedroom floor plan is perfect for kids or guests. Neighborhood is well maintained and so close to shopping and restaurants. Home is pristine and move-in ready!
This property is off market, which means it's not currently listed for sale or rent on Zillow. This may be different from what's available on other websites or public sources.

