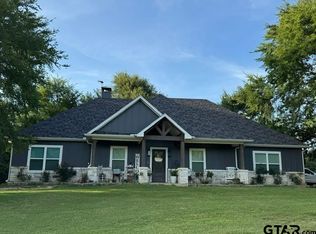Sold on 05/28/25
Price Unknown
7980 County Road 1504, Athens, TX 75751
3beds
2,248sqft
Single Family Residence
Built in 2017
6.8 Acres Lot
$563,900 Zestimate®
$--/sqft
$2,576 Estimated rent
Home value
$563,900
$474,000 - $671,000
$2,576/mo
Zestimate® history
Loading...
Owner options
Explore your selling options
What's special
Located just outside the loop in Athens, this private, wooded sanctuary is beautiful and ready for your family. With an abundance of natural light, tall ceilings, and large windows throughout, this 3 bed, 2.5 bath home offers a warm and inviting atmosphere. Discover a spacious eat-in kitchen open to a large living room with indoor & outdoor surround sound and a stone fireplace, offering the perfect space for entertaining guests. The primary suite with a full bath and walk-in shower provides the ultimate retreat off of the main living space. Two additional guest bedrooms are located on the west end with an additional screened in living room porch area, perfect for morning coffee. The forest awaits outside, complete with a stone stepped back yard, grilling porch, and walking trails ideal for indulging in the wildlife. Nestled behind an electric gate with a circle drive and western entry, this stylish metal Texas home is well insulated, energy efficient, and fed with its own deep well.
Zillow last checked: 8 hours ago
Listing updated: May 28, 2025 at 02:20pm
Listed by:
Sam Deen 0750324 254-449-6721,
Deen Property Group 254-449-6721
Bought with:
George Brewer
Premier Legacy Real Estate LLC
Source: NTREIS,MLS#: 20877113
Facts & features
Interior
Bedrooms & bathrooms
- Bedrooms: 3
- Bathrooms: 3
- Full bathrooms: 2
- 1/2 bathrooms: 1
Primary bedroom
- Features: Walk-In Closet(s)
- Level: First
- Dimensions: 14 x 13
Bedroom
- Features: Closet Cabinetry
- Level: First
- Dimensions: 12 x 12
Bedroom
- Features: Closet Cabinetry
- Level: First
- Dimensions: 12 x 12
Great room
- Features: Breakfast Bar, Ceiling Fan(s)
- Level: First
- Dimensions: 30 x 30
Half bath
- Level: First
- Dimensions: 10 x 8
Living room
- Features: Fireplace
- Level: First
- Dimensions: 18 x 18
Heating
- Central, Fireplace(s)
Cooling
- Central Air
Appliances
- Included: Dishwasher, Gas Cooktop, Gas Oven
Features
- Chandelier, Eat-in Kitchen, High Speed Internet, Kitchen Island, Open Floorplan, Pantry, Walk-In Closet(s), Wired for Sound
- Flooring: Concrete
- Has basement: No
- Number of fireplaces: 1
- Fireplace features: Gas Starter, Living Room, Masonry, Stone, Wood Burning
Interior area
- Total interior livable area: 2,248 sqft
Property
Parking
- Total spaces: 3
- Parking features: Circular Driveway, Concrete, Detached Carport, Driveway, Electric Gate, Gated, RV Access/Parking, Workshop in Garage
- Garage spaces: 1
- Carport spaces: 2
- Covered spaces: 3
- Has uncovered spaces: Yes
Features
- Levels: One
- Stories: 1
- Patio & porch: Covered
- Exterior features: RV Hookup
- Pool features: None
- Fencing: Barbed Wire,Gate
Lot
- Size: 6.80 Acres
- Features: Acreage, Many Trees
- Residential vegetation: Partially Wooded
Details
- Parcel number: 294334
Construction
Type & style
- Home type: SingleFamily
- Architectural style: Detached
- Property subtype: Single Family Residence
Materials
- Metal Siding
- Foundation: Slab
- Roof: Metal
Condition
- Year built: 2017
Utilities & green energy
- Sewer: Aerobic Septic
- Water: Well
- Utilities for property: Electricity Available, Electricity Connected, Septic Available, Underground Utilities, Water Available
Green energy
- Energy efficient items: Insulation
- Construction elements: Regionally-Sourced Materials
Community & neighborhood
Security
- Security features: Smoke Detector(s)
Location
- Region: Athens
- Subdivision: A0800 - AB 0800 C M WALTERS SUR
Other
Other facts
- Listing terms: Cash,Conventional,FHA,VA Loan
Price history
| Date | Event | Price |
|---|---|---|
| 5/28/2025 | Sold | -- |
Source: NTREIS #20877113 | ||
| 5/11/2025 | Pending sale | $579,000$258/sqft |
Source: NTREIS #20877113 | ||
| 4/30/2025 | Contingent | $579,000$258/sqft |
Source: NTREIS #20877113 | ||
| 4/22/2025 | Price change | $579,000-1.7%$258/sqft |
Source: NTREIS #20877113 | ||
| 3/20/2025 | Listed for sale | $589,000-5.8%$262/sqft |
Source: NTREIS #20877113 | ||
Public tax history
| Year | Property taxes | Tax assessment |
|---|---|---|
| 2025 | $5,696 -6.2% | $543,396 +0% |
| 2024 | $6,076 -11.2% | $543,384 +6.9% |
| 2023 | $6,839 -1.2% | $508,275 +8.8% |
Find assessor info on the county website
Neighborhood: 75751
Nearby schools
GreatSchools rating
- 4/10Bel Air Elementary SchoolGrades: PK-5Distance: 2.8 mi
- 3/10Athens Middle SchoolGrades: 6-8Distance: 4.4 mi
- 4/10Athens High SchoolGrades: 9-12Distance: 3.8 mi
Schools provided by the listing agent
- Elementary: Central Athens
- Middle: Athens
- High: Athens
- District: Athens ISD
Source: NTREIS. This data may not be complete. We recommend contacting the local school district to confirm school assignments for this home.
Sell for more on Zillow
Get a free Zillow Showcase℠ listing and you could sell for .
$563,900
2% more+ $11,278
With Zillow Showcase(estimated)
$575,178