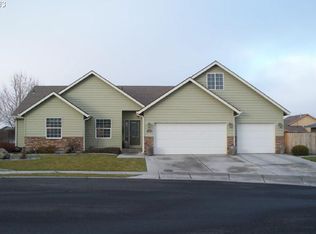Sold
$685,000
798 W Sandpiper Ave, Hermiston, OR 97838
3beds
3,838sqft
Residential, Single Family Residence
Built in 2007
0.47 Acres Lot
$697,500 Zestimate®
$178/sqft
$2,707 Estimated rent
Home value
$697,500
$621,000 - $781,000
$2,707/mo
Zestimate® history
Loading...
Owner options
Explore your selling options
What's special
Stunning on Sandpiper! On the market for the first time! This spacious 3 bed 2 1/2 bath home is move in ready. The kitchen is well appointed with a gas cook top and built in double ovens. It has easy to care for tile in the kitchen, dining and the hallway to the bedrooms. The kitchen overlooks the dining and great room/ living room so no one gets left out of family gatherings. The primary suite boasts a jetted soaking tub and a walk in tile shower. The walk in closet is spacious and has a built in ironing board. This home has a large laundry room appointed with cabinets and cupboards and loads of counter space, along with a half bath. As you walk in the front door you will find a home office. You will also appreciate the space for a craft room on the main floor. Above the enormous 3 car garage you will find over 700 square feet of playroom, TV room or family room. If the 3 car garage isn't quite enough there is a 1,680 square foot shop as well. The shop has 220 outlets on either side, a floor that is sloped to drain into the storm drain. There is an RV sewer dump site outside the shop along with frost free hydrants. The grounds are watered with an automatic sprinkler system. Outback you will find a gas grill that is plumbed into the home natural gas.The patio is covered and has roll down shade cloth. This is a one of a kind property! make an appointment today.
Zillow last checked: 8 hours ago
Listing updated: December 04, 2024 at 01:04am
Listed by:
Jed Hummell 541-969-2887,
Coldwell Banker Farley Company
Bought with:
Debora Wood, 201214759
John L Scott Hermiston
Source: RMLS (OR),MLS#: 24354196
Facts & features
Interior
Bedrooms & bathrooms
- Bedrooms: 3
- Bathrooms: 3
- Full bathrooms: 2
- Partial bathrooms: 1
- Main level bathrooms: 3
Primary bedroom
- Level: Main
Bedroom 2
- Level: Main
Bedroom 3
- Level: Main
Dining room
- Level: Main
Family room
- Level: Upper
Kitchen
- Level: Main
Living room
- Level: Main
Heating
- Forced Air 90
Cooling
- Central Air
Appliances
- Included: Appliance Garage, Built In Oven, Cooktop, Dishwasher, Double Oven, Range Hood, Water Softener, Gas Water Heater, Recirculating Water Heater
- Laundry: Laundry Room
Features
- Vaulted Ceiling(s), Tile
- Windows: Double Pane Windows, Vinyl Frames
- Basement: Crawl Space
- Fireplace features: Gas
Interior area
- Total structure area: 3,838
- Total interior livable area: 3,838 sqft
Property
Parking
- Total spaces: 3
- Parking features: Driveway, Off Street, RV Access/Parking, RV Boat Storage, Garage Door Opener, Attached
- Attached garage spaces: 3
- Has uncovered spaces: Yes
Accessibility
- Accessibility features: Minimal Steps, Accessibility
Features
- Stories: 2
- Patio & porch: Covered Patio
- Exterior features: Built-in Barbecue, RV Hookup
- Has spa: Yes
- Spa features: Bath
- Has view: Yes
- View description: City
Lot
- Size: 0.47 Acres
- Features: Cul-De-Sac, Level, SqFt 20000 to Acres1
Details
- Additional structures: RVHookup, RVBoatStorage
- Parcel number: 160411
Construction
Type & style
- Home type: SingleFamily
- Architectural style: Contemporary
- Property subtype: Residential, Single Family Residence
Materials
- Cement Siding
- Foundation: Concrete Perimeter
- Roof: Composition
Condition
- Resale
- New construction: No
- Year built: 2007
Utilities & green energy
- Gas: Gas
- Sewer: Public Sewer
- Water: Public
Community & neighborhood
Location
- Region: Hermiston
Other
Other facts
- Listing terms: Cash,Conventional,VA Loan
- Road surface type: Paved
Price history
| Date | Event | Price |
|---|---|---|
| 12/3/2024 | Sold | $685,000-5.5%$178/sqft |
Source: | ||
| 11/12/2024 | Pending sale | $725,000$189/sqft |
Source: | ||
| 11/8/2024 | Price change | $725,000-3.3%$189/sqft |
Source: | ||
| 9/19/2024 | Listed for sale | $749,995$195/sqft |
Source: | ||
Public tax history
| Year | Property taxes | Tax assessment |
|---|---|---|
| 2024 | $9,366 +3.2% | $473,650 +6.1% |
| 2022 | $9,078 +2.4% | $446,470 +3% |
| 2021 | $8,864 +3.6% | $433,470 +3% |
Find assessor info on the county website
Neighborhood: 97838
Nearby schools
GreatSchools rating
- 8/10Desert View Elementary SchoolGrades: K-5Distance: 0.1 mi
- 4/10Armand Larive Middle SchoolGrades: 6-8Distance: 0.2 mi
- 7/10Hermiston High SchoolGrades: 9-12Distance: 0.5 mi
Schools provided by the listing agent
- Elementary: West Park
- Middle: Sandstone
- High: Hermiston
Source: RMLS (OR). This data may not be complete. We recommend contacting the local school district to confirm school assignments for this home.

Get pre-qualified for a loan
At Zillow Home Loans, we can pre-qualify you in as little as 5 minutes with no impact to your credit score.An equal housing lender. NMLS #10287.
