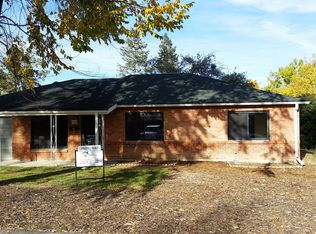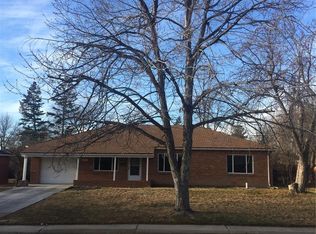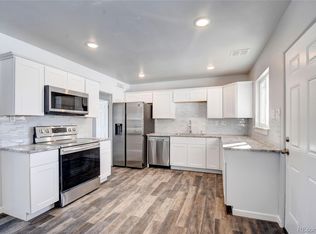This charming 1953 ranch home in the Jewell Heights - Hoffman Heights neighborhood is situated on an oversized lot with 3 bedrooms and 2 bathrooms. This home has a master bedroom with large picture window letting in natural light and an ensuite full bathroom. The bathroom has an updated vanity, ceramic tile, and large soaker tub. There are 2 additional bedrooms and a full bathroom down the hall. Walking in you will find a spacious living area opening up to the dining room. Just off of the dining room is a sliding barn door leading you to the laundry room and garage entrance. Off the laundry room is a storage or workshop area with an exterior door to backyard. Off the dining room is an additional living space with windows and an exterior door to covered patio. The kitchen has updated cabinets and stainless steel appliances. Plenty of outdoor space and yard with .23 acres, fully fenced, shed, and a 20X11 covered patio! Great for entertaining! Convenient location with easy access to I-225 and 6th avenue, Buckley Air Force Base, Children's Hospital Anschutz Medical Campus. Less than a mile to Hoffman Park, Del Mar Family Aquatic Center and Park and close to many restaurants and shopping!
This property is off market, which means it's not currently listed for sale or rent on Zillow. This may be different from what's available on other websites or public sources.


