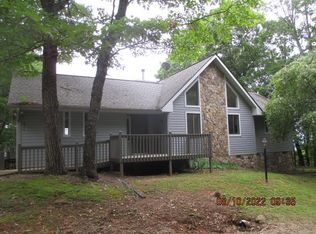Privacy and HUGE LONG RANGE VIEWS! Your home is SPACIOUS with 3 bedrooms, 3 baths with lots of glass to enjoy the views and let the light in. Great Room with vaulted wood ceiling, hardwood flooring, stone fireplace to give warmth and ambiance. Chef s kitchen with oversized island and conveniently next to your dining area. Huge main level Master Suite with incredible bath! Also on the main is the best laundry room ever, an office, and guest bedroom. Downstairs is a massive rec room, another living room, 2nd stone fireplace, bonus room, & 3rd bath for family or guests. Double attached & single detached garage with great workshop. Low maintenance with STANDING SEAM roof makes this home!
This property is off market, which means it's not currently listed for sale or rent on Zillow. This may be different from what's available on other websites or public sources.

