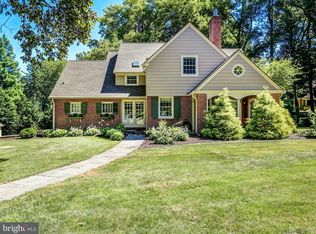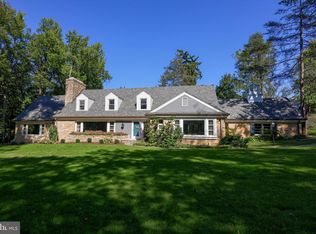Character abounds in this turn of the century home. Built in 1907, it is reminiscent of Dutch Colonial homes with a twist of Shingle Style thrown in! Although the cedar shingles which were originally used have long since been covered over by materials of the twentieth century, this grand home was a masterpiece when constructed. Built by a prominent local family to house their extensive family, it could easily have between 5-8 bedrooms. The third floor is an entire apartment. Dutch colonial gambrel roof with three front dormers, handsome wood shutters, wood covered front porch with twin side porches (all recently repainted), fenced side yard, macadam drive to flagstone pathway, and two car garage - all gracefully landscaped. Wide front door with storm door leads from grand covered front porch into the welcoming foyer. Foyer: 11 x 13: boasts original inlaid wood hardwood floors, chandelier and built-in storage bench with custom cushions. The grand main staircase leads to the second floor while the secondary staircase is tucked beyond for staff and family. Pocket doors separate the foyer from the formal living room. Living room: 29 x 17: has handsome inlaid wood floors, remote controlled gas fireplace insert, reading nook library with built-in bookcases, and access to the side portico for guests. The ceiling has been prewired for a ceiling fan. The mantle has a brick surround and flush hearth with wood mantle. Powder room is conveniently located off the foyer for easy access for guests. It has a vinyl floor and wood trim. Dining room: 15 x 16: includes hardwood floors, fireplace (closed off), built-in breakfront for china, and a candelabra (not a chandelier). Windows adorn the front of the room while a side French door leads to the private fenced side yard; access is also available to the kitchen. This room can be enclosed with pocket doors for a private dinner. Kitchen: 15 x 8: has newer neutral vinyl flooring, abundant cabinets, and plentiful laminate countertops. Th
This property is off market, which means it's not currently listed for sale or rent on Zillow. This may be different from what's available on other websites or public sources.

