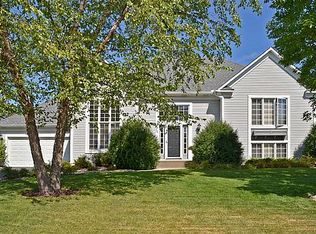Closed
$515,000
798 Spring Hill Ct, Woodbury, MN 55125
4beds
3,510sqft
Single Family Residence
Built in 1996
0.28 Acres Lot
$520,600 Zestimate®
$147/sqft
$3,169 Estimated rent
Home value
$520,600
$479,000 - $567,000
$3,169/mo
Zestimate® history
Loading...
Owner options
Explore your selling options
What's special
Wonderful 2-story brick home situated on a cul-de-sac in the Seasons neighborhood! This spacious home features 4 beds, 4 baths, and an oversized 2-stall garage! On the main you will find an office, a great kitchen with new quartz counters, stylish backsplash and large center island, a formal dining space, convenient ½ bath, and an inviting living room with wood burning fireplace! Enjoy a large primary bedroom on the upper level with a spacious walk-in closet and private full bath with dual sinks and large tub! The spacious walk-out lower level is designed for ultimate comfort and entertainment, with a huge family room that can be divided into a cozy gathering area and a versatile amusement space! Additionally, the lower level includes a gas fireplace, large storage room, and ¾ bath! Relax on the deck overlooking the large backyard, which features an in-ground sprinkler system and a concrete basketball court! 4 beds on one level! Newer roof & gutters! Newer carpet and fresh paint!
Zillow last checked: 8 hours ago
Listing updated: July 24, 2025 at 11:05pm
Listed by:
Christopher Fritch 763-746-3997,
eXp Realty,
Brian J. Brandl 763-913-0443
Bought with:
Shaun Ahmad
Buy & Sell Realty
Source: NorthstarMLS as distributed by MLS GRID,MLS#: 6542272
Facts & features
Interior
Bedrooms & bathrooms
- Bedrooms: 4
- Bathrooms: 4
- Full bathrooms: 2
- 3/4 bathrooms: 1
- 1/2 bathrooms: 1
Bedroom 1
- Level: Upper
- Area: 272 Square Feet
- Dimensions: 17x16
Bedroom 2
- Level: Upper
- Area: 168 Square Feet
- Dimensions: 14x12
Bedroom 3
- Level: Upper
- Area: 156 Square Feet
- Dimensions: 13x12
Bedroom 4
- Level: Upper
- Area: 144 Square Feet
- Dimensions: 12x12
Other
- Level: Lower
- Area: 392 Square Feet
- Dimensions: 28x14
Dining room
- Level: Main
- Area: 170 Square Feet
- Dimensions: 17x10
Family room
- Level: Lower
- Area: 390 Square Feet
- Dimensions: 26x15
Kitchen
- Level: Main
- Area: 286 Square Feet
- Dimensions: 22x13
Laundry
- Level: Main
- Area: 48 Square Feet
- Dimensions: 8x6
Living room
- Level: Main
- Area: 224 Square Feet
- Dimensions: 16x14
Office
- Level: Main
- Area: 192 Square Feet
- Dimensions: 16x12
Heating
- Forced Air
Cooling
- Central Air
Appliances
- Included: Air-To-Air Exchanger, Dishwasher, Disposal, Dryer, Microwave, Range, Refrigerator, Stainless Steel Appliance(s), Washer, Water Softener Owned
Features
- Basement: Daylight,Finished,Full,Concrete,Storage Space,Sump Pump,Walk-Out Access
- Number of fireplaces: 2
- Fireplace features: Family Room, Gas, Living Room, Wood Burning
Interior area
- Total structure area: 3,510
- Total interior livable area: 3,510 sqft
- Finished area above ground: 2,340
- Finished area below ground: 785
Property
Parking
- Total spaces: 2
- Parking features: Attached, Asphalt, Garage Door Opener
- Attached garage spaces: 2
- Has uncovered spaces: Yes
- Details: Garage Dimensions (27x20)
Accessibility
- Accessibility features: Accessible Approach with Ramp
Features
- Levels: Two
- Stories: 2
- Patio & porch: Deck, Porch
- Pool features: None
- Fencing: None
Lot
- Size: 0.28 Acres
- Dimensions: 80 x 155 x 80 x 153
- Features: Many Trees
Details
- Foundation area: 1170
- Parcel number: 0402821440109
- Zoning description: Residential-Single Family
Construction
Type & style
- Home type: SingleFamily
- Property subtype: Single Family Residence
Materials
- Brick/Stone, Vinyl Siding
- Roof: Age 8 Years or Less,Asphalt,Pitched
Condition
- Age of Property: 29
- New construction: No
- Year built: 1996
Utilities & green energy
- Electric: Fuses, Power Company: Xcel Energy
- Gas: Natural Gas
- Sewer: City Sewer/Connected
- Water: City Water/Connected
Community & neighborhood
Location
- Region: Woodbury
- Subdivision: The Seasons 25th Add
HOA & financial
HOA
- Has HOA: Yes
- HOA fee: $257 annually
- Services included: Other, Professional Mgmt
- Association name: Cities Management
- Association phone: 651-777-5500
Price history
| Date | Event | Price |
|---|---|---|
| 7/19/2024 | Sold | $515,000-0.8%$147/sqft |
Source: | ||
| 6/24/2024 | Pending sale | $519,000$148/sqft |
Source: | ||
| 5/30/2024 | Listed for sale | $519,000+29.8%$148/sqft |
Source: | ||
| 9/16/2005 | Sold | $399,850$114/sqft |
Source: Public Record | ||
Public tax history
| Year | Property taxes | Tax assessment |
|---|---|---|
| 2024 | $5,326 +5.3% | $510,400 +9% |
| 2023 | $5,056 +8.1% | $468,300 +20.6% |
| 2022 | $4,678 +1.7% | $388,200 -0.5% |
Find assessor info on the county website
Neighborhood: 55125
Nearby schools
GreatSchools rating
- NASkyview Community Elementary SchoolGrades: K-5Distance: 2.2 mi
- 4/10Skyview Community Middle SchoolGrades: 6-8Distance: 2.2 mi
- 5/10Tartan Senior High SchoolGrades: 9-12Distance: 2.8 mi
Get a cash offer in 3 minutes
Find out how much your home could sell for in as little as 3 minutes with a no-obligation cash offer.
Estimated market value
$520,600
Get a cash offer in 3 minutes
Find out how much your home could sell for in as little as 3 minutes with a no-obligation cash offer.
Estimated market value
$520,600
