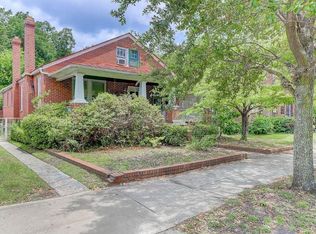Closed
$835,000
798 Rutledge Ave, Charleston, SC 29403
3beds
1,384sqft
Single Family Residence
Built in 1930
6,098.4 Square Feet Lot
$855,800 Zestimate®
$603/sqft
$3,555 Estimated rent
Home value
$855,800
$804,000 - $907,000
$3,555/mo
Zestimate® history
Loading...
Owner options
Explore your selling options
What's special
Just moments to Hampton Park, 798 Rutledge is a 1930's three bed, one bath craftsman bungalow in the heart of the Upper Peninsula. A short distance to many of Wagner Terrace and North Central restaurants, parks and businesses, this spacious cottage sits on a large 0.14 acre lot with a rare detached garage, plenty of off-street parking and a full-sized, shaded front porch. The first floor opens into a large formal living room with a wood-burning fireplace. The flowing floorplan continues into a formal dining room, breakfast room and kitchen with updated stainless appliances. On the back of the kitchen is a mud and laundry room, which opens into the driveway and backyard. Additionally, there is a large master bedroom and two additional guest bedrooms which share a full, tiled bathroom.Hardwood flooring runs throughout with many original features intact, including arched doorways and a wooden telephone nook in the main hallway. The exterior of the property offers ample space to create your own oasis, store vehicles and boats, or simply enjoy as is. This well-located and lovingly maintained property is ready for your personal touch.
Zillow last checked: 8 hours ago
Listing updated: May 30, 2025 at 01:29pm
Listed by:
EXP Realty LLC
Bought with:
Carolina One Real Estate
Source: CTMLS,MLS#: 25010076
Facts & features
Interior
Bedrooms & bathrooms
- Bedrooms: 3
- Bathrooms: 1
- Full bathrooms: 1
Heating
- Central
Cooling
- Central Air
Appliances
- Laundry: Laundry Room
Features
- Formal Living
- Flooring: Ceramic Tile, Wood
- Windows: Thermal Windows/Doors
- Has fireplace: Yes
- Fireplace features: Living Room
Interior area
- Total structure area: 1,384
- Total interior livable area: 1,384 sqft
Property
Parking
- Total spaces: 2
- Parking features: Carport, Garage, Detached, Off Street
- Garage spaces: 1
- Carport spaces: 1
- Covered spaces: 2
Features
- Levels: One
- Stories: 1
- Patio & porch: Patio, Front Porch
Lot
- Size: 6,098 sqft
- Features: 0 - .5 Acre
Details
- Additional structures: Workshop
- Parcel number: 4631502019
Construction
Type & style
- Home type: SingleFamily
- Architectural style: Cottage,Craftsman
- Property subtype: Single Family Residence
Materials
- Vinyl Siding
- Foundation: Crawl Space
- Roof: Asphalt
Condition
- New construction: No
- Year built: 1930
Utilities & green energy
- Sewer: Public Sewer
- Water: Public
- Utilities for property: Charleston Water Service, Dominion Energy
Community & neighborhood
Location
- Region: Charleston
- Subdivision: North Central
Other
Other facts
- Listing terms: Any
Price history
| Date | Event | Price |
|---|---|---|
| 5/30/2025 | Sold | $835,000-0.6%$603/sqft |
Source: | ||
| 5/7/2025 | Price change | $840,000-2.3%$607/sqft |
Source: | ||
| 4/27/2025 | Price change | $860,000-1.7%$621/sqft |
Source: | ||
| 4/18/2025 | Price change | $875,000-2.8%$632/sqft |
Source: | ||
| 4/11/2025 | Listed for sale | $900,000+50%$650/sqft |
Source: | ||
Public tax history
| Year | Property taxes | Tax assessment |
|---|---|---|
| 2024 | $10,360 +3.6% | $36,000 |
| 2023 | $10,003 +652% | $36,000 +242.5% |
| 2022 | $1,330 -4.5% | $10,510 |
Find assessor info on the county website
Neighborhood: North Central
Nearby schools
GreatSchools rating
- 7/10James Simons Elementary SchoolGrades: PK-8Distance: 0.4 mi
- 1/10Burke High SchoolGrades: 9-12Distance: 0.8 mi
- 4/10Simmons Pinckney Middle SchoolGrades: 6-8Distance: 0.8 mi
Schools provided by the listing agent
- Elementary: James Simons
- Middle: Simmons Pinckney
- High: Burke
Source: CTMLS. This data may not be complete. We recommend contacting the local school district to confirm school assignments for this home.
Get a cash offer in 3 minutes
Find out how much your home could sell for in as little as 3 minutes with a no-obligation cash offer.
Estimated market value$855,800
Get a cash offer in 3 minutes
Find out how much your home could sell for in as little as 3 minutes with a no-obligation cash offer.
Estimated market value
$855,800
