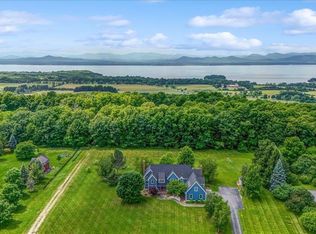Closed
Listed by:
Christopher M von Trapp,
Coldwell Banker Hickok and Boardman Off:802-863-1500
Bought with: Coldwell Banker Hickok and Boardman
$1,685,000
798 Ridgefield Road, Shelburne, VT 05482
5beds
6,694sqft
Single Family Residence
Built in 1998
2.46 Acres Lot
$1,893,900 Zestimate®
$252/sqft
$5,819 Estimated rent
Home value
$1,893,900
$1.76M - $2.05M
$5,819/mo
Zestimate® history
Loading...
Owner options
Explore your selling options
What's special
At the end of a tree-lined drive, sits this sprawling 5 bedroom/5 bath estate home, located in the coveted Ridgefield Neighborhood in Shelburne. This expansive hilltop home is set on 2.4 private acres with Camel's Hump & Green Mountain views, a large fenced backyard featuring established vegetable and flower gardens. The property features a 6,600sqft. contemporary colonial home with a 3-bay garage plus a picturesque 2-story post & beam barn. Upon entering the home is a 2-story foyer with vaulted ceiling and center stairway with a generous-sized dining room to the left and a beautiful sunny living room to the right, all with rich hardwood floors. The large chef's kitchen features custom white cabinets, black granite counters and a center island with cherry breakfast bar. Patio doors open onto a bluestone patio with an outdoor fireplace. Off the kitchen is a charming sunken family room with a fireplace and a wall of built-in bookcases. Crown molding, window seats, built-ins and custom features can be found throughout this elegant home. The 2nd floor features 5 large bedrooms and 4 full baths, including a primary suite with vaulted tray ceiling, a stunning Peregrine renovated bathroom & a walk-in closet with a sauna! At the other end of the hall is a second large suite w/full bath and walk-in closet. A huge rec room in the basement and the adjacent post & beam barn with radiant heat and upper bonus space offer even more room to enjoy! This home is a rare gem, not to be missed!
Zillow last checked: 8 hours ago
Listing updated: February 02, 2024 at 06:58am
Listed by:
Christopher M von Trapp,
Coldwell Banker Hickok and Boardman Off:802-863-1500
Bought with:
Brian M. Boardman
Coldwell Banker Hickok and Boardman
Source: PrimeMLS,MLS#: 4964809
Facts & features
Interior
Bedrooms & bathrooms
- Bedrooms: 5
- Bathrooms: 5
- Full bathrooms: 3
- 3/4 bathrooms: 1
- 1/2 bathrooms: 1
Heating
- Natural Gas, Forced Air, Hot Air
Cooling
- Central Air
Appliances
- Included: Natural Gas Water Heater, Owned Water Heater
- Laundry: 1st Floor Laundry
Features
- Central Vacuum, Cedar Closet(s), Dining Area, Primary BR w/ BA, Natural Light, Sauna, Soaking Tub, Walk-In Closet(s), Walk-in Pantry, Wet Bar
- Flooring: Carpet, Ceramic Tile, Hardwood
- Windows: Blinds, Screens
- Basement: Partially Finished,Interior Stairs,Sump Pump,Interior Access,Interior Entry
- Number of fireplaces: 2
- Fireplace features: Gas, Wood Burning, 2 Fireplaces
Interior area
- Total structure area: 8,412
- Total interior livable area: 6,694 sqft
- Finished area above ground: 5,796
- Finished area below ground: 898
Property
Parking
- Total spaces: 3
- Parking features: Paved, Finished, Driveway, Garage, Attached
- Garage spaces: 3
- Has uncovered spaces: Yes
Accessibility
- Accessibility features: 1st Floor 1/2 Bathroom, 1st Floor Laundry
Features
- Levels: 3
- Stories: 3
- Patio & porch: Patio
- Exterior features: Garden, Natural Shade
- Fencing: Full
- Has view: Yes
- View description: Mountain(s)
- Frontage length: Road frontage: 226
Lot
- Size: 2.46 Acres
- Features: Landscaped, Level, Views, Walking Trails, Near Paths, Neighborhood
Details
- Additional structures: Barn(s)
- Parcel number: 58218310476
- Zoning description: Residential
Construction
Type & style
- Home type: SingleFamily
- Architectural style: Colonial
- Property subtype: Single Family Residence
Materials
- Wood Frame, Clapboard Exterior
- Foundation: Poured Concrete
- Roof: Shingle
Condition
- New construction: No
- Year built: 1998
Utilities & green energy
- Electric: 200+ Amp Service, 220 Volts, Generator Ready
- Sewer: Public Sewer
- Utilities for property: Gas On-Site
Community & neighborhood
Location
- Region: Shelburne
- Subdivision: Ridgefield
HOA & financial
Other financial information
- Additional fee information: Fee: $375
Other
Other facts
- Road surface type: Paved
Price history
| Date | Event | Price |
|---|---|---|
| 9/7/2023 | Sold | $1,685,000+12.4%$252/sqft |
Source: | ||
| 8/14/2023 | Contingent | $1,499,000$224/sqft |
Source: | ||
| 8/9/2023 | Listed for sale | $1,499,000+68.1%$224/sqft |
Source: | ||
| 8/2/2017 | Sold | $891,500+15.9%$133/sqft |
Source: Agent Provided Report a problem | ||
| 8/2/2004 | Sold | $769,000+16.1%$115/sqft |
Source: Public Record Report a problem | ||
Public tax history
| Year | Property taxes | Tax assessment |
|---|---|---|
| 2024 | -- | $887,700 |
| 2023 | -- | $887,700 |
| 2022 | -- | $887,700 |
Find assessor info on the county website
Neighborhood: 05482
Nearby schools
GreatSchools rating
- 8/10Shelburne Community SchoolGrades: PK-8Distance: 1.7 mi
- 10/10Champlain Valley Uhsd #15Grades: 9-12Distance: 6.8 mi
Schools provided by the listing agent
- Elementary: Shelburne Community School
- Middle: Shelburne Community School
- High: Champlain Valley UHSD #15
Source: PrimeMLS. This data may not be complete. We recommend contacting the local school district to confirm school assignments for this home.
Get pre-qualified for a loan
At Zillow Home Loans, we can pre-qualify you in as little as 5 minutes with no impact to your credit score.An equal housing lender. NMLS #10287.
