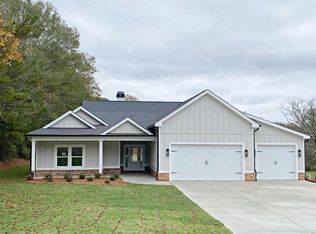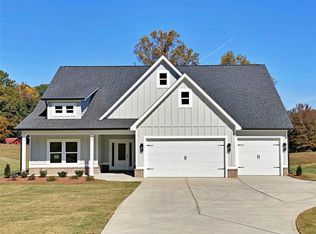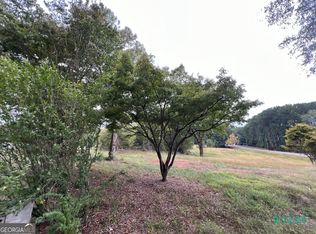Closed
$635,000
798 Ode Peppers Rd, Winder, GA 30680
4beds
--sqft
Single Family Residence, Residential
Built in 2024
1.21 Acres Lot
$644,000 Zestimate®
$--/sqft
$2,169 Estimated rent
Home value
$644,000
$573,000 - $728,000
$2,169/mo
Zestimate® history
Loading...
Owner options
Explore your selling options
What's special
The RILEY PLAN - offering ALL MAIN-LEVEL LIVING in an open ranch floor plan that features 4 bedrooms and 3 bathrooms. Highlighted by the kitchen and family room, the kitchen has custom cabinets with quartz countertops and full backsplash, huge kitchen island for meal prep and entertaining. The family room features a warm cozy fireplace with modern and durable LVP Flooring. This home also features a separate dining room and butler pantry for those gatherings with friends and family. The primary bedroom sits in the back of the house and offers an oversize room with a bath suite that contains a beautiful marble tile shower with glass door, marble tile floors, quartz countertops, and custom closet organization cabinet system. Secondary bedrooms are of great size and offers great closet space. Secondary bathrooms are marble tile and quartz countertops as well offering luxury throughout this home. This home offers the desirable third car garage for that extra vehicle. The exterior of this home features both a covered porch and HUGE covered patio for enjoying the view of the 1.21 acres and neighboring horse pasture.. Property does not have an HOA, but does have protective covenants to maintain the beautification of the home. Overall, this home is a showcase of luxury finishes and thoughtful design, as open floor plan that seamlessly integrates living spaces. The slab foundation ensures durability and ease of maintenance, while the ranch-style layout offers convenient main level living.
Zillow last checked: 8 hours ago
Listing updated: February 05, 2025 at 01:58pm
Listing Provided by:
Jeff Stephens,
Progressive Realty, LLC.
Bought with:
Hester Group
Harry Norman Realtors
Timothy Bollier, 408978
Harry Norman Realtors
Source: FMLS GA,MLS#: 7479402
Facts & features
Interior
Bedrooms & bathrooms
- Bedrooms: 4
- Bathrooms: 3
- Full bathrooms: 3
- Main level bathrooms: 3
- Main level bedrooms: 4
Primary bedroom
- Features: Master on Main
- Level: Master on Main
Bedroom
- Features: Master on Main
Primary bathroom
- Features: Double Shower, Double Vanity
Dining room
- Features: Separate Dining Room
Kitchen
- Features: Cabinets White, Keeping Room, Kitchen Island, Pantry, Pantry Walk-In, Solid Surface Counters, View to Family Room
Heating
- Electric
Cooling
- Ceiling Fan(s), Electric
Appliances
- Included: Dishwasher, Electric Range, Electric Water Heater, Microwave
- Laundry: In Hall, Laundry Room, Main Level, Sink
Features
- Double Vanity, Entrance Foyer, High Ceilings, High Ceilings 9 ft Main, Open Floorplan, Tray Ceiling(s), Walk-In Closet(s)
- Flooring: Ceramic Tile, Vinyl
- Windows: Double Pane Windows, Insulated Windows
- Basement: None
- Number of fireplaces: 1
- Fireplace features: Family Room
- Common walls with other units/homes: No Common Walls
Interior area
- Total structure area: 0
- Finished area above ground: 0
- Finished area below ground: 0
Property
Parking
- Total spaces: 3
- Parking features: Attached, Garage, Garage Door Opener, Garage Faces Front, Kitchen Level
- Attached garage spaces: 3
Accessibility
- Accessibility features: None
Features
- Levels: One
- Stories: 1
- Patio & porch: Covered, Front Porch, Patio
- Exterior features: Lighting, No Dock
- Pool features: None
- Spa features: None
- Fencing: None
- Has view: Yes
- View description: Other
- Waterfront features: None
- Body of water: None
Lot
- Size: 1.21 Acres
- Features: Back Yard, Landscaped, Level, Open Lot
Details
- Additional structures: None
- Parcel number: XX108 104C
- Other equipment: None
- Horse amenities: None
Construction
Type & style
- Home type: SingleFamily
- Architectural style: Ranch
- Property subtype: Single Family Residence, Residential
Materials
- Cement Siding, Concrete
- Foundation: Slab
- Roof: Composition
Condition
- Under Construction
- New construction: Yes
- Year built: 2024
Details
- Warranty included: Yes
Utilities & green energy
- Electric: None
- Sewer: Septic Tank
- Water: Public
- Utilities for property: Electricity Available
Green energy
- Energy efficient items: Windows
- Energy generation: None
Community & neighborhood
Security
- Security features: Smoke Detector(s)
Community
- Community features: None
Location
- Region: Winder
- Subdivision: None
HOA & financial
HOA
- Has HOA: No
Other
Other facts
- Ownership: Fee Simple
- Road surface type: Asphalt
Price history
| Date | Event | Price |
|---|---|---|
| 1/23/2025 | Sold | $635,000-3.8% |
Source: | ||
| 1/9/2025 | Pending sale | $659,900 |
Source: | ||
| 10/27/2024 | Listed for sale | $659,900 |
Source: | ||
Public tax history
Tax history is unavailable.
Neighborhood: 30680
Nearby schools
GreatSchools rating
- NAAlternative SchoolGrades: Distance: 1.9 mi
- 6/10Haymon-Morris Middle SchoolGrades: 6-8Distance: 6.4 mi
- 5/10Apalachee High SchoolGrades: 9-12Distance: 6.2 mi
Schools provided by the listing agent
- Middle: Haymon-Morris
- High: Apalachee
Source: FMLS GA. This data may not be complete. We recommend contacting the local school district to confirm school assignments for this home.
Get a cash offer in 3 minutes
Find out how much your home could sell for in as little as 3 minutes with a no-obligation cash offer.
Estimated market value
$644,000
Get a cash offer in 3 minutes
Find out how much your home could sell for in as little as 3 minutes with a no-obligation cash offer.
Estimated market value
$644,000


