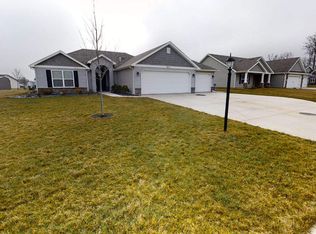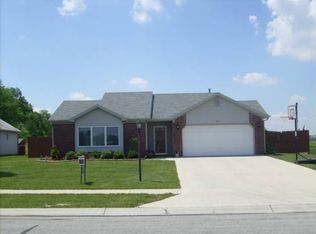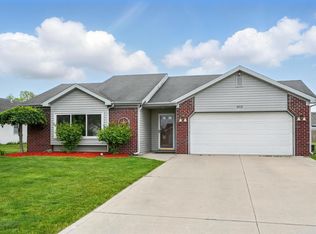The Brooklyn by Ideal Suburban Homes has 1697 sq. ft. with three bedrooms and two full baths and a three car semi-finished garage. The spacious covered front porch as great curb appeal along with the stone, vinyl and shakes. The front foyer lends entrance to the two guest bedrooms and bath plus the large great room. The open floor plan is enhanced by the cathedral ceiling in the great room and the raised kitchen bar. There are custom cabinets throughout with crown molding and hardware plus a large walk-in pantry. The three car garage is accessed from the kitchen. The laundry is located next to the master suite. The master suite includes a full bath with a ceramic walk-in shower and walk-in closet. Closets are designed by Closet Concepts. The kitchen includes a premium dishwasher and microwave. The garage has an opener for both the two car and the third car garages. The landscaping includes a grade and seed plus two trees and ten shrubs. All homes come with an RWC 10 year warranty.
This property is off market, which means it's not currently listed for sale or rent on Zillow. This may be different from what's available on other websites or public sources.



