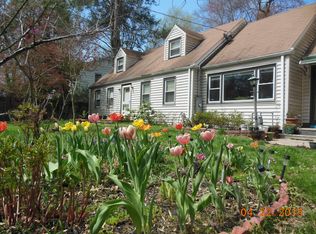Sold for $1,150,000
$1,150,000
798 Kingston Rd, Princeton, NJ 08540
4beds
2,723sqft
Single Family Residence
Built in 1946
0.58 Acres Lot
$1,156,500 Zestimate®
$422/sqft
$5,863 Estimated rent
Home value
$1,156,500
$1.03M - $1.30M
$5,863/mo
Zestimate® history
Loading...
Owner options
Explore your selling options
What's special
Charming Cape Home in Princeton – A Perfect Blend of Comfort and Elegance Welcome to this stunning Cape-style home, where warmth, elegance, and functionality come together in perfect harmony. Boasting 4 bedrooms and 2.5 baths, this thoughtfully designed residence offers spacious, light-filled interiors and a versatile layout ideal for modern living. The main floor welcomes you with an open and airy floor plan, where abundant natural light highlights the seamless flow between living spaces. Gather in the cozy living room with a fireplace, or step into the inviting family room, where glass sliding doors opens to a private backyard patio—perfect for outdoor entertaining or quiet relaxation. The well-appointed kitchen sits at the heart of the home, flanked by two dining areas, one of which can easily be transformed into a home office to suit your needs. A powder room/laundry area, along with a mudroom for added convenience, completes this level. Two generously sized bedrooms and a full bath are also located on the main floor, offering comfort and flexibility for guests, family, or a dedicated workspace. The entire second floor is dedicated to the expansive primary suite, a true retreat featuring a luxurious, custom-designed walk-in closet and a spa-like ambiance. The finished lower level enhances the home’s versatility, boasting an additional family/playroom, a fourth bedroom, and ample storage space. Situated in a highly sought-after Princeton neighborhood, this exceptional home provides access to top-rated schools, a vibrant community, and all the conveniences of this prestigious location.
Zillow last checked: 8 hours ago
Listing updated: August 01, 2025 at 08:19am
Listed by:
Ingela Kostenbader 609-902-5302,
Queenston Realty, LLC
Bought with:
Susan McKeon-Paterson, 901201
Callaway Henderson Sotheby's Int'l-Princeton
Source: Bright MLS,MLS#: NJME2055122
Facts & features
Interior
Bedrooms & bathrooms
- Bedrooms: 4
- Bathrooms: 3
- Full bathrooms: 2
- 1/2 bathrooms: 1
- Main level bathrooms: 2
- Main level bedrooms: 2
Basement
- Area: 0
Heating
- Forced Air, Natural Gas
Cooling
- Central Air, Electric
Appliances
- Included: Gas Water Heater
Features
- Basement: Finished,Improved,Heated
- Number of fireplaces: 2
- Fireplace features: Wood Burning, Gas/Propane
Interior area
- Total structure area: 2,723
- Total interior livable area: 2,723 sqft
- Finished area above ground: 2,723
- Finished area below ground: 0
Property
Parking
- Total spaces: 4
- Parking features: Driveway
- Uncovered spaces: 4
Accessibility
- Accessibility features: None
Features
- Levels: Two
- Stories: 2
- Pool features: None
Lot
- Size: 0.58 Acres
Details
- Additional structures: Above Grade, Below Grade
- Parcel number: 140590400018
- Zoning: R5
- Special conditions: Standard
Construction
Type & style
- Home type: SingleFamily
- Architectural style: Cape Cod
- Property subtype: Single Family Residence
Materials
- Other
- Foundation: Other
Condition
- New construction: No
- Year built: 1946
Utilities & green energy
- Sewer: Public Sewer
- Water: Public
Community & neighborhood
Location
- Region: Princeton
- Subdivision: Littlebrook
- Municipality: PRINCETON
Other
Other facts
- Listing agreement: Exclusive Right To Sell
- Ownership: Fee Simple
Price history
| Date | Event | Price |
|---|---|---|
| 8/1/2025 | Sold | $1,150,000$422/sqft |
Source: | ||
| 6/11/2025 | Pending sale | $1,150,000$422/sqft |
Source: | ||
| 5/10/2025 | Contingent | $1,150,000$422/sqft |
Source: | ||
| 5/9/2025 | Price change | $1,150,000-4.1%$422/sqft |
Source: | ||
| 4/4/2025 | Price change | $1,199,000-4.1%$440/sqft |
Source: | ||
Public tax history
| Year | Property taxes | Tax assessment |
|---|---|---|
| 2025 | $15,640 +1.3% | $587,300 +1.3% |
| 2024 | $15,443 +11.1% | $579,900 |
| 2023 | $13,894 | $579,900 |
Find assessor info on the county website
Neighborhood: Princeton North
Nearby schools
GreatSchools rating
- 9/10Littlebrook SchoolGrades: PK-5Distance: 0.5 mi
- 8/10J Witherspoon Middle SchoolGrades: 6-8Distance: 1.4 mi
- 8/10Princeton High SchoolGrades: 9-12Distance: 1.5 mi
Schools provided by the listing agent
- Elementary: Littlebrook E.s.
- Middle: John Witherspoon M.s.
- High: Princeton H.s.
- District: Princeton Regional Schools
Source: Bright MLS. This data may not be complete. We recommend contacting the local school district to confirm school assignments for this home.
Get a cash offer in 3 minutes
Find out how much your home could sell for in as little as 3 minutes with a no-obligation cash offer.
Estimated market value$1,156,500
Get a cash offer in 3 minutes
Find out how much your home could sell for in as little as 3 minutes with a no-obligation cash offer.
Estimated market value
$1,156,500
