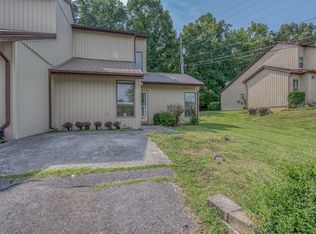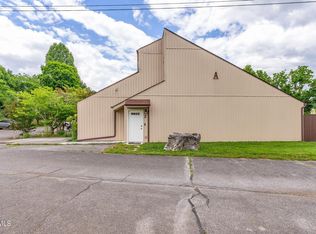*Motivated Sellers!* Low maintenance lake house just in time for the sunny summer season! Nestled in a growing area on Boone Lake and around the corner from the Tri-Cities Airport, 798 Hamilton Rd offers easy and maintenance free lakefront living. This spacious home boasts an open-concept floor plan, perfect for entertaining guests or simply relaxing with family. Hardwood floors throughout the main level add a touch of elegance and the primary bedroom is conveniently located on the main floor. Upstairs, a versatile loft area offers endless possibilities, whether it's a home office, play area, or hobby space. The three large bedrooms upstairs see lots of light and are perfect for overnight guests. The unfinished basement, complete with a garage door, is ideal for storing water toys, a golf cart, or a boat. With a shared dock and private boat slip included, water recreation is just steps away. Don't miss your chance to own this lakefront gem before the summer season hits! Buyer/Buyer's agent to verify all MLS info.
This property is off market, which means it's not currently listed for sale or rent on Zillow. This may be different from what's available on other websites or public sources.

