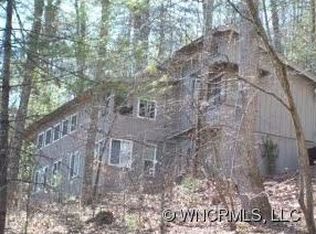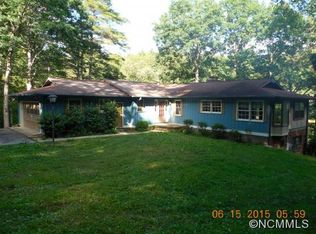Closed
$815,000
798 Evans Rd, Hendersonville, NC 28739
3beds
2,909sqft
Single Family Residence
Built in 1950
5.17 Acres Lot
$896,500 Zestimate®
$280/sqft
$2,445 Estimated rent
Home value
$896,500
$789,000 - $1.03M
$2,445/mo
Zestimate® history
Loading...
Owner options
Explore your selling options
What's special
Spacious home on 5 acres with many custom features, character and charm throughout. Douglas fir wood flooring in living room, kitchen, dining room & front entry hall. Living room w/wood burning stove, bay window & built-in's. Kitchen w/custom cherry cabinets, hand-made tile backsplash, walk-in pantry, breakfast bar. Three bedroom, three bath plan. Study w/hand-crafted bookshelves. Hobby/craft room w/sink, cabinets, closet and outside entrance. 30' x 12' screened porch, large flagstone terrace with water feature, claw foot tub w/hot/cold shower, two decks. Many custom doors, ironwork hinges and handles, electric car charger, new generator, encapsulated crawlspace, two car garage in basement. Wooded privacy w/winter view of Pinnacle Mountain, neighboring Kanuga Conference.
Zillow last checked: 8 hours ago
Listing updated: June 23, 2025 at 03:28pm
Listing Provided by:
John Knapp j.knapp4@att.net,
Keller Williams Mtn Partners, LLC,
Rhonda Hollifield,
Keller Williams Mtn Partners, LLC
Bought with:
John Toomey
New View Realty
Source: Canopy MLS as distributed by MLS GRID,MLS#: 4249023
Facts & features
Interior
Bedrooms & bathrooms
- Bedrooms: 3
- Bathrooms: 3
- Full bathrooms: 3
- Main level bedrooms: 3
Primary bedroom
- Level: Main
Bedroom s
- Level: Main
Bedroom s
- Level: Main
Bathroom full
- Level: Main
Bathroom full
- Level: Main
Bathroom full
- Level: Main
Bonus room
- Level: Main
Dining room
- Level: Main
Kitchen
- Level: Main
Living room
- Level: Main
Study
- Level: Main
Heating
- Forced Air, Propane
Cooling
- Central Air
Appliances
- Included: Dishwasher, Double Oven, Dryer, Electric Cooktop, Microwave, Refrigerator, Washer, Washer/Dryer
- Laundry: Laundry Closet
Features
- Breakfast Bar, Built-in Features, Pantry, Walk-In Closet(s), Walk-In Pantry
- Flooring: Carpet, Tile, Vinyl, Wood
- Has basement: No
- Attic: Pull Down Stairs
- Fireplace features: Living Room
Interior area
- Total structure area: 2,909
- Total interior livable area: 2,909 sqft
- Finished area above ground: 2,909
- Finished area below ground: 0
Property
Parking
- Total spaces: 2
- Parking features: Basement, Driveway, Attached Garage
- Attached garage spaces: 2
- Has uncovered spaces: Yes
Features
- Levels: One
- Stories: 1
- Patio & porch: Deck, Screened, Terrace
- Exterior features: Outdoor Shower
- Has view: Yes
- View description: Winter
- Waterfront features: Creek/Stream
Lot
- Size: 5.17 Acres
- Features: Wooded
Details
- Additional parcels included: PIN# 9546865614
- Parcel number: 400279
- Zoning: R-40
- Special conditions: Standard
- Other equipment: Generator
Construction
Type & style
- Home type: SingleFamily
- Property subtype: Single Family Residence
Materials
- Wood
- Foundation: Crawl Space
Condition
- New construction: No
- Year built: 1950
Utilities & green energy
- Sewer: Septic Installed
- Water: Well
Community & neighborhood
Location
- Region: Hendersonville
- Subdivision: None
Other
Other facts
- Road surface type: Asphalt, Gravel, Paved
Price history
| Date | Event | Price |
|---|---|---|
| 6/23/2025 | Sold | $815,000-4.1%$280/sqft |
Source: | ||
| 4/21/2025 | Listed for sale | $850,000$292/sqft |
Source: | ||
Public tax history
| Year | Property taxes | Tax assessment |
|---|---|---|
| 2024 | $2,098 | $402,600 |
| 2023 | $2,098 +6.8% | $402,600 +35.5% |
| 2022 | $1,964 | $297,100 |
Find assessor info on the county website
Neighborhood: 28739
Nearby schools
GreatSchools rating
- 6/10Atkinson ElementaryGrades: PK-5Distance: 2.7 mi
- 6/10Flat Rock MiddleGrades: 6-8Distance: 5.4 mi
- 5/10East Henderson HighGrades: 9-12Distance: 6.3 mi
Schools provided by the listing agent
- Elementary: Atkinson
- Middle: Flat Rock
- High: East Henderson
Source: Canopy MLS as distributed by MLS GRID. This data may not be complete. We recommend contacting the local school district to confirm school assignments for this home.
Get a cash offer in 3 minutes
Find out how much your home could sell for in as little as 3 minutes with a no-obligation cash offer.
Estimated market value$896,500
Get a cash offer in 3 minutes
Find out how much your home could sell for in as little as 3 minutes with a no-obligation cash offer.
Estimated market value
$896,500

