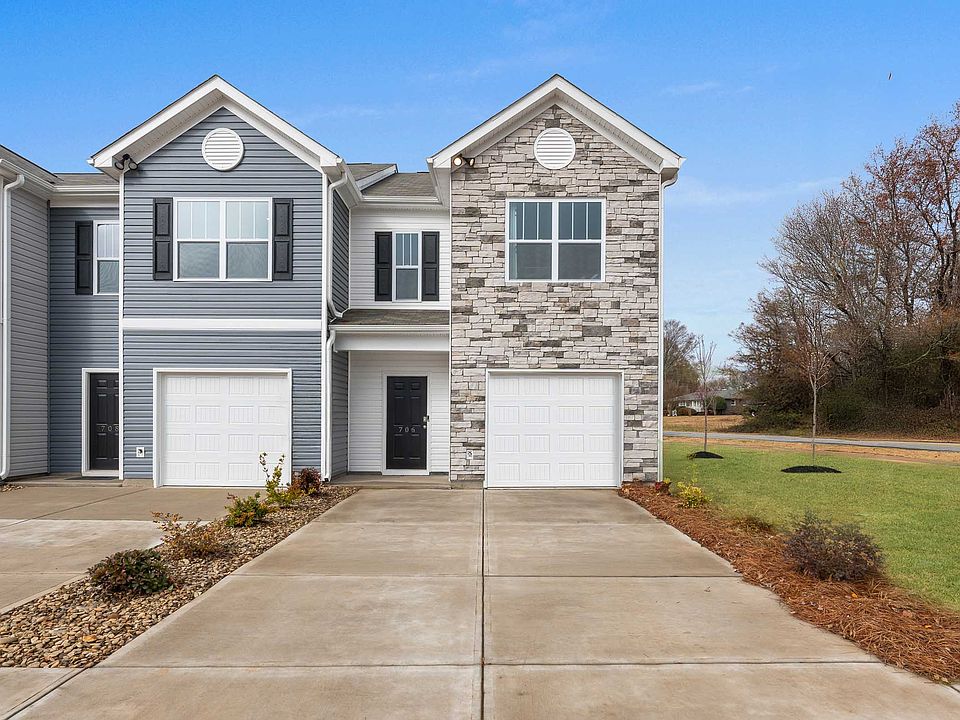Discover Covington Village, a new home community in the lively and green city of Greer, SC. Come visit us to find your new home in Greer at Covington Village. Residents will enjoy the community amenities including a playground, firepit, pergola with picnic tables, and a cornhole area. In addition to the maintenance free community that provides landscaping and lawn maintenance. The Newton is a spacious and modern home designed with open concept living in mind. This home features three bedrooms, two and a half bathrooms and a one-car garage. The moment you step inside, you’ll be greeted by an inviting foyer that leads directly into the heart of the home. At the center of the home is a spacious living room that blends the dining area and kitchen creating an inclusive atmosphere. The kitchen is well equipped with a pantry, modern appliances, ample cabinet storage, providing a elegant space for culinary endeavors. The primary suite offers a large walk-in closet and en-suite bathroom with dual vanities. The additional two bedrooms provide comfort and privacy and share a full bathroom. The laundry room completes the second floor. Additional features are ample storage closets and large windows. With its thoughtful design, spacious layout, and modern conveniences, the Newton serves as home built for functionality and connectiveness. The Newton is the perfect home for you. Come visit us to find your new home in Greer at Covington Village.
New construction
$234,900
798 Embark Cir, Greer, SC 29651
3beds
1,416sqft
Townhouse
Built in 2025
1,742 sqft lot
$-- Zestimate®
$166/sqft
$50/mo HOA
What's special
Modern appliancesPergola with picnic tablesAmple cabinet storageOpen concept livingInclusive atmosphereCornhole areaAmple storage closets
- 39 days
- on Zillow |
- 12 |
- 0 |
Zillow last checked: 7 hours ago
Listing updated: March 28, 2025 at 01:39pm
Listed by:
Trina Montalbano 864-757-9930,
D.R. Horton
Source: SAR,MLS#: 321473
Travel times
Schedule tour
Select your preferred tour type — either in-person or real-time video tour — then discuss available options with the builder representative you're connected with.
Select a date
Facts & features
Interior
Bedrooms & bathrooms
- Bedrooms: 3
- Bathrooms: 3
- Full bathrooms: 2
- 1/2 bathrooms: 1
Primary bedroom
- Level: Second
- Area: 156
- Dimensions: 13 x 12
Bedroom 2
- Level: Second
- Area: 120
- Dimensions: 12 x 10
Bedroom 3
- Level: Second
- Area: 120
- Dimensions: 12 x 10
Dining room
- Level: First
- Area: 90
- Dimensions: 10 x 9
Kitchen
- Level: First
- Area: 80
- Width: 8
Heating
- Electric, Forced Air
Cooling
- Electric, Central Air
Appliances
- Included: Electric Water Heater, Dishwasher, Disposal, Electric Oven, Free-Standing Range, Self Cleaning Oven
Features
- Ceilings-Some 9 Ft +, Ceilings-Smooth, Countertops-Solid Surface, Comb. Living & Din Room
- Flooring: Carpet
- Windows: Insulated Windows
- Basement: None
- Attic: Pull Down Stairs,Storage
Interior area
- Total interior livable area: 1,416 sqft
- Finished area above ground: 1,416
- Finished area below ground: 0
Property
Parking
- Total spaces: 1
- Parking features: Storage, Concrete, Garage Door Opener, Assigned Parking 2 Spots, Attached Garage 1 Car
- Garage spaces: 1
- Has uncovered spaces: Yes
Features
- Levels: Two
- Stories: 2
- Patio & porch: Patio
- Exterior features: Vinyl/Aluminum Trim
Lot
- Size: 1,742 sqft
- Features: Level
Construction
Type & style
- Home type: Townhouse
- Architectural style: Traditional,Craftsman
- Property subtype: Townhouse
Materials
- Foundation: Slab
- Roof: Composition
Condition
- New construction: Yes
- Year built: 2025
Details
- Builder name: D.R. Horton
- Warranty included: Yes
Utilities & green energy
- Electric: Duke Power
- Gas: NA
- Sewer: Public Sewer
- Water: Public Water, SJWD
- Utilities for property: Underground Utilities, Cable Connected
Community & HOA
Community
- Features: Common Areas, Other/See Remarks, Street Lights, Playground, Some Sidewalks, Lawn Maintenance
- Security: Smoke Detector(s)
- Subdivision: Covington Village
HOA
- Has HOA: Yes
- Services included: Common Area, Maintenance Structure, Maintenance Grounds, Other/See Remarks, Street Lights
- HOA fee: $600 annually
Location
- Region: Greer
Financial & listing details
- Price per square foot: $166/sqft
- Price range: $234.9K - $234.9K
- Date on market: 3/20/2025
About the community
Now selling!
Discover Covington Village, a new home community in the lively and green city of Greer, SC. Beautiful 3 bed, 2.5 bath floorplans await, with plenty of interior space and a garage! Sleek stainless steel appliances and high quality countertops make the kitchen a dream for all home chefs and the half bath makes the space perfect for hosting. Come visit us to find your new home in Greer at Covington Village.
Source: DR Horton

