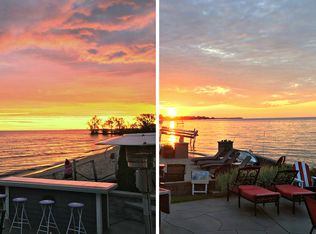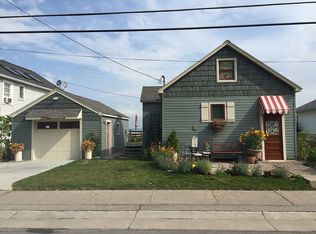Beachfront Mansion with extensive builder upgrades - 1st time on market - Double lot on Sandy Beach - Water views from every room - 1440sf covered decks with 500sf screened lanai - Open design with extra high ceilings - Entertainers dream home with multiple gathering spaces. 3 car garage with additional 2 car side concrete driveway. Dual zone Trane HVAC system - Heated crawlspace - Automated lighting - Built In Speakers. Main house is 3860sf including a 105' additional to the master closet with an almost finished 783sf bonus room. 2000sf of lakefront patio directly on the beach. Luxury master suite with 200sf dream closet and spa bath with bubbler tub.
This property is off market, which means it's not currently listed for sale or rent on Zillow. This may be different from what's available on other websites or public sources.

