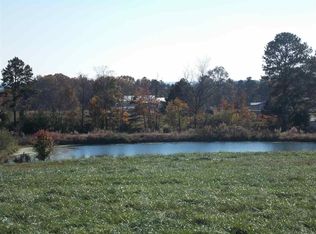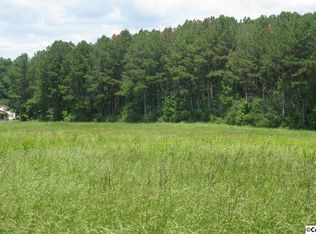Sold for $487,500 on 10/21/24
$487,500
798 Culver Rd, Fort Payne, AL 35968
4beds
2,869sqft
Single Family Residence
Built in ----
4.28 Acres Lot
$504,400 Zestimate®
$170/sqft
$2,409 Estimated rent
Home value
$504,400
Estimated sales range
Not available
$2,409/mo
Zestimate® history
Loading...
Owner options
Explore your selling options
What's special
DREAMY KITCHEN is just one feature to boast about on this new to the market property. Built in 2023 with all the comforts of HOME in mind!! Nestled on 4.28 acres surrounded by trees, sits this beautifully crafted home with Hardy Board exterior, covered porches and outdoor fireplace. Step inside to an open concept affording an ample living area, dining space and a ONE OF A KIND DREAM KITCHEN!! White cabinets are the perfect backdrop to the champagne bronze accents, big chill blue island with quartz countertop, bay window, backsplash, three dishwasher's & a huge pantry. DS is 10' ceilings & 8' doors//4 bedrooms, three walkin closets, 3 1/2 baths, play room// storm shelter & a 40x40 pole barn.
Zillow last checked: 8 hours ago
Listing updated: October 22, 2024 at 10:55am
Listed by:
Kim Horton 256-899-6963,
Kim Horton Realty
Bought with:
, 129960
KW Huntsville Keller Williams
Source: ValleyMLS,MLS#: 21861038
Facts & features
Interior
Bedrooms & bathrooms
- Bedrooms: 4
- Bathrooms: 4
- Full bathrooms: 2
- 3/4 bathrooms: 1
- 1/2 bathrooms: 1
Primary bedroom
- Features: 10’ + Ceiling, Ceiling Fan(s), Recessed Lighting, Walk-In Closet(s), LVP
- Level: First
- Area: 195
- Dimensions: 15 x 13
Dining room
- Features: 10’ + Ceiling, Recessed Lighting, LVP Flooring
- Level: First
- Area: 180
- Dimensions: 18 x 10
Kitchen
- Features: 10’ + Ceiling, Bay WDW, Kitchen Island, Pantry, Recessed Lighting, LVP, Quartz
- Level: First
- Area: 240
- Dimensions: 20 x 12
Living room
- Features: 10’ + Ceiling, Fireplace, Recessed Lighting, Built-in Features, LVP
- Level: First
- Area: 324
- Dimensions: 18 x 18
Play room
- Features: Recessed Lighting, LVP
- Level: Second
- Area: 360
- Dimensions: 24 x 15
Heating
- Central 2+, Electric, Natural Gas
Cooling
- Central 2
Appliances
- Included: Cooktop, Dishwasher, Dishwasher Drawer, Double Oven, Refrigerator
Features
- Basement: Crawl Space
- Number of fireplaces: 2
- Fireplace features: Outside, Gas Log, Two
Interior area
- Total interior livable area: 2,869 sqft
Property
Parking
- Parking features: Garage-Two Car, Garage-Attached
Features
- Levels: Two
- Stories: 2
Lot
- Size: 4.28 Acres
Details
- Parcel number: 0806140000052.001
Construction
Type & style
- Home type: SingleFamily
- Property subtype: Single Family Residence
Condition
- New construction: No
Utilities & green energy
- Sewer: Septic Tank
- Water: Public
Community & neighborhood
Location
- Region: Fort Payne
- Subdivision: Metes And Bounds
Price history
| Date | Event | Price |
|---|---|---|
| 10/21/2024 | Sold | $487,500+1%$170/sqft |
Source: | ||
| 10/2/2024 | Pending sale | $482,500$168/sqft |
Source: | ||
| 9/25/2024 | Price change | $482,500-3.5%$168/sqft |
Source: | ||
| 8/28/2024 | Price change | $499,999-4.8%$174/sqft |
Source: | ||
| 7/26/2024 | Price change | $525,000-2.8%$183/sqft |
Source: | ||
Public tax history
Tax history is unavailable.
Neighborhood: 35968
Nearby schools
GreatSchools rating
- 5/10Henagar Jr High SchoolGrades: PK-8Distance: 2.3 mi
- 6/10Sylvania SchoolGrades: PK-12Distance: 3.9 mi
Schools provided by the listing agent
- Elementary: Henagar
- Middle: Henagar
- High: Sylvania
Source: ValleyMLS. This data may not be complete. We recommend contacting the local school district to confirm school assignments for this home.

Get pre-qualified for a loan
At Zillow Home Loans, we can pre-qualify you in as little as 5 minutes with no impact to your credit score.An equal housing lender. NMLS #10287.

