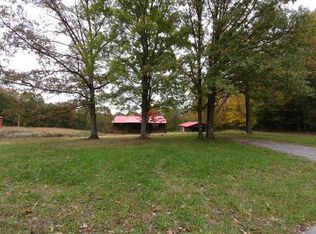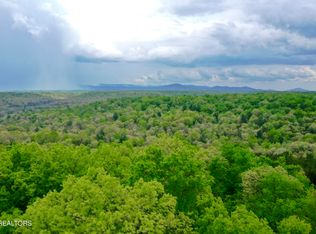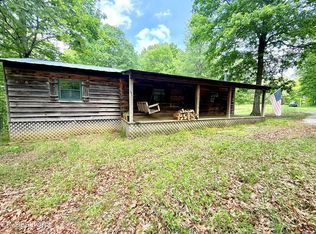SOLD AS IS: (Conventional or Cash) Own Needs some TLC and you can Own Your Own Retreat! Peaceful Country Setting with 10+ acres with garden area, fruit trees, berry patches, in-ground swimming pool, over-sized 2 car garage, and 2 bay tractor and storage shed. This home has tons of potential with 2 fireplaces, 2 living areas, and 2 full kitchens. Relax on your covered deck or entertain til your hearts content. Don't let this one pass you by. Perfect as a weekend retreat or mountain living!Photographer Scheduled for more photos, Coming Soon
This property is off market, which means it's not currently listed for sale or rent on Zillow. This may be different from what's available on other websites or public sources.


