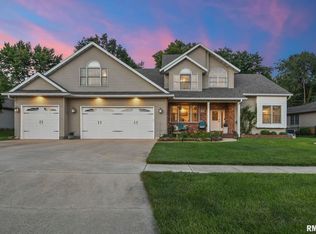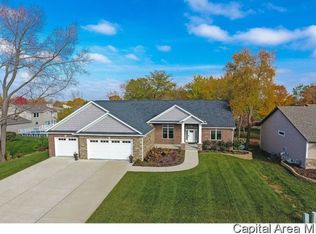Sprawling ranch with incredible curb appeal in a highly desired neighborhood and school district! You will love the warm and welcoming foyer entryway leading to a large, vaulted living room with natural light and neutral carpet & paint. Fantastic kitchen boasts tile floors and stainless appliances, gorgeous backsplash & super trendy cabinetry & fixtures. Formal dining just off the kitchen has newer flooring & you'll enjoy having the spacious mudroom & laundry space from the garage. The oversized garage features a large storage area AND a fully functional workshop too! The mostly finished walkout lower level provides fantastic entertaining space with a full kitchen & bar seating. You'll also find two additional bedrooms & a full bath. Incredibly well maintained & ready for new owners to decorate, personalize & continue to care for! Exclusively listed by Killebrew RE at The Real Estate Group: 217.546.1234.
This property is off market, which means it's not currently listed for sale or rent on Zillow. This may be different from what's available on other websites or public sources.


