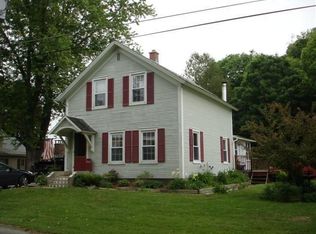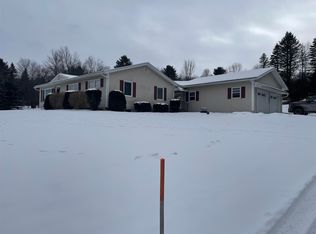Closed
Listed by:
Hughes Group Team,
Casella Real Estate 802-772-7487
Bought with: Flex Realty
$365,000
798 Campbell Road, Rutland Town, VT 05701
3beds
2,039sqft
Ranch
Built in 1958
1.05 Acres Lot
$393,000 Zestimate®
$179/sqft
$2,993 Estimated rent
Home value
$393,000
$240,000 - $676,000
$2,993/mo
Zestimate® history
Loading...
Owner options
Explore your selling options
What's special
Welcome to your new home! Nestled on a generous 1.05-acre lot in Rutland Town, this delightful 3-bedroom, 1.5-bathroom ranch offers a perfect blend of comfort and convenience. Enjoy cooking in the large kitchen that flows nicely into your dining room. The home features a cozy living room complete with a woodstove, ideal for chilly Vermont winters. The basement has potential to be finished to add additional living space and includes the perfect workshop/hobby area. 5 energy efficient mini splits will keep you cool in the summer and warm in the winter! Outside you will enjoy the stunning views overlooking Rutland City, with majestic mountain backdrops providing a serene environment. The expansive backyard is perfect for outdoor activities providing a safe area for children and pets to play. If you enjoy gardening, there is a fenced-in garden space ready to go! A sturdy shed offers potential for various uses—transform it into a private office, a fun clubhouse, or extra storage space. Equipped with 22 solar panels fully paid for, this property is energy-efficient and eco-friendly. Contact us today to schedule a viewing and experience all that this property has to offer.
Zillow last checked: 8 hours ago
Listing updated: July 25, 2024 at 02:48pm
Listed by:
Hughes Group Team,
Casella Real Estate 802-772-7487
Bought with:
Flex Realty Group
Flex Realty
Source: PrimeMLS,MLS#: 5000738
Facts & features
Interior
Bedrooms & bathrooms
- Bedrooms: 3
- Bathrooms: 3
- Full bathrooms: 1
- 1/2 bathrooms: 1
- 1/4 bathrooms: 1
Heating
- Oil, Baseboard, Hot Water
Cooling
- Mini Split
Appliances
- Included: Gas Cooktop, Dishwasher, Dryer, Microwave, Wall Oven, Refrigerator, Washer, Heat Pump Water Heater
Features
- Cedar Closet(s), Ceiling Fan(s)
- Flooring: Carpet, Wood
- Basement: Concrete,Concrete Floor,Partially Finished,Sump Pump,Interior Entry
Interior area
- Total structure area: 2,921
- Total interior livable area: 2,039 sqft
- Finished area above ground: 1,519
- Finished area below ground: 520
Property
Parking
- Total spaces: 2
- Parking features: Paved
- Garage spaces: 2
Features
- Levels: One
- Stories: 1
- Exterior features: Garden, Shed
- Has view: Yes
- View description: Mountain(s)
Lot
- Size: 1.05 Acres
- Features: Open Lot, Views
Details
- Parcel number: 54317111851
- Zoning description: unknown
Construction
Type & style
- Home type: SingleFamily
- Architectural style: Ranch
- Property subtype: Ranch
Materials
- Wood Frame, Vinyl Siding
- Foundation: Poured Concrete
- Roof: Architectural Shingle
Condition
- New construction: No
- Year built: 1958
Utilities & green energy
- Electric: Circuit Breakers
- Sewer: Septic Tank
- Utilities for property: Phone Available, Sewer Connected
Community & neighborhood
Location
- Region: Rutland
Other
Other facts
- Road surface type: Paved
Price history
| Date | Event | Price |
|---|---|---|
| 7/24/2024 | Sold | $365,000-2.7%$179/sqft |
Source: | ||
| 6/15/2024 | Listed for sale | $375,000-6%$184/sqft |
Source: | ||
| 6/7/2024 | Listing removed | -- |
Source: | ||
| 5/13/2024 | Listed for sale | $399,000+104.6%$196/sqft |
Source: | ||
| 5/10/2019 | Sold | $195,000-11.2%$96/sqft |
Source: | ||
Public tax history
| Year | Property taxes | Tax assessment |
|---|---|---|
| 2024 | -- | $222,200 |
| 2023 | -- | $222,200 |
| 2022 | -- | $222,200 |
Find assessor info on the county website
Neighborhood: 05701
Nearby schools
GreatSchools rating
- 7/10Rutland Town Elementary SchoolGrades: PK-8Distance: 3.6 mi
Get pre-qualified for a loan
At Zillow Home Loans, we can pre-qualify you in as little as 5 minutes with no impact to your credit score.An equal housing lender. NMLS #10287.

