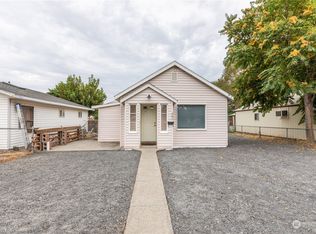This 900 square foot single family home has 2 bedrooms and 1.0 bathrooms. This home is located at 798 C St NW, Ephrata, WA 98823.
This property is off market, which means it's not currently listed for sale or rent on Zillow. This may be different from what's available on other websites or public sources.

