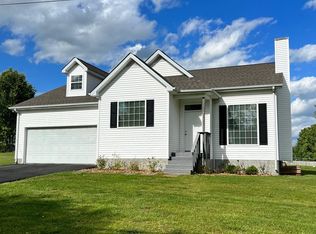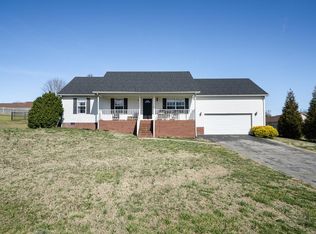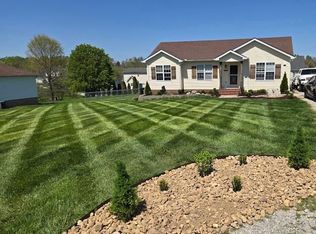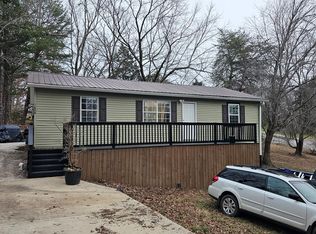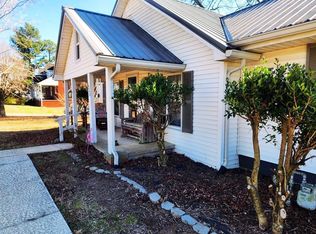This newly renovated home has a brand-new back deck, freshly painted walls, new appliances, new carpet, a new roof, and the hardwood floors have been partially sanded. It has a designated laundry room attached to the kitchen, and next to the spacious one car garage. This is the perfect starter home. Conveniently located just minutes from Cane Creek Park and Jackson Plaza. Whether you are looking for a day of shopping, or a beautiful hike in the park, this home has a prime location.
Under contract
Price increase: $5.9K (2/12)
$275,900
798 Buffalo Valley Rd, Cookeville, TN 38501
3beds
1,334sqft
Est.:
Single Family Residence
Built in 2005
0.33 Acres Lot
$-- Zestimate®
$207/sqft
$-- HOA
What's special
Freshly painted wallsNew carpetSpacious one car garageBrand-new back deckNew appliances
- 146 days |
- 160 |
- 3 |
Zillow last checked: 8 hours ago
Listing updated: February 15, 2026 at 09:08am
Listed by:
Baylee Fults,
The Realty Firm 931-520-7750
Source: UCMLS,MLS#: 239744
Facts & features
Interior
Bedrooms & bathrooms
- Bedrooms: 3
- Bathrooms: 2
- Full bathrooms: 2
Heating
- Central
Cooling
- Central Air
Appliances
- Included: Dishwasher, Electric Range, Electric Water Heater
- Laundry: Main Level, Other
Features
- New Paint, Ceiling Fan(s)
- Has basement: No
- Has fireplace: No
- Fireplace features: None
Interior area
- Total structure area: 1,334
- Total interior livable area: 1,334 sqft
Video & virtual tour
Property
Parking
- Total spaces: 1
- Parking features: Attached, Garage
- Has attached garage: Yes
- Covered spaces: 1
Features
- Levels: One
- Patio & porch: Porch, Deck
Lot
- Size: 0.33 Acres
- Dimensions: 100 x 145
- Features: Cleared
Details
- Parcel number: 054L B 009.00
Construction
Type & style
- Home type: SingleFamily
- Property subtype: Single Family Residence
Materials
- Vinyl Siding, Frame
- Roof: Composition,Shingle
Condition
- Year built: 2005
Utilities & green energy
- Electric: Circuit Breakers
- Sewer: Public Sewer
- Water: Utility District
Community & HOA
Community
- Security: Smoke Detector(s)
- Subdivision: None
HOA
- Has HOA: No
Location
- Region: Cookeville
Financial & listing details
- Price per square foot: $207/sqft
- Tax assessed value: $148,000
- Annual tax amount: $1,324
- Date on market: 10/3/2025
Estimated market value
Not available
Estimated sales range
Not available
Not available
Price history
Price history
| Date | Event | Price |
|---|---|---|
| 2/15/2026 | Pending sale | $275,900$207/sqft |
Source: | ||
| 2/12/2026 | Price change | $275,900+2.2%$207/sqft |
Source: | ||
| 12/18/2025 | Pending sale | $270,000$202/sqft |
Source: | ||
| 11/13/2025 | Price change | $270,000-3.5%$202/sqft |
Source: | ||
| 10/3/2025 | Price change | $279,900+0.3%$210/sqft |
Source: | ||
| 9/2/2025 | Listed for sale | $279,000+39.5%$209/sqft |
Source: Owner Report a problem | ||
| 8/25/2025 | Sold | $200,000-20%$150/sqft |
Source: | ||
| 7/30/2025 | Contingent | $249,900$187/sqft |
Source: | ||
| 7/24/2025 | Price change | $249,900-13.8%$187/sqft |
Source: | ||
| 7/10/2025 | Price change | $289,900-3.2%$217/sqft |
Source: | ||
| 3/7/2025 | Listed for sale | $299,500+151.7%$225/sqft |
Source: | ||
| 7/17/2007 | Sold | $119,000-55.2%$89/sqft |
Source: Public Record Report a problem | ||
| 1/6/1997 | Sold | $265,600$199/sqft |
Source: Public Record Report a problem | ||
Public tax history
Public tax history
| Year | Property taxes | Tax assessment |
|---|---|---|
| 2025 | $1,351 +2% | $37,000 |
| 2024 | $1,325 | $37,000 |
| 2023 | $1,325 +9.3% | $37,000 +0.5% |
| 2022 | $1,212 | $36,825 |
| 2021 | -- | $36,825 +17.6% |
| 2020 | $1,227 +33.8% | $31,325 |
| 2019 | $917 -18% | $31,325 |
| 2018 | $1,118 +0% | $31,325 |
| 2017 | $1,118 | $31,325 |
| 2016 | $1,118 -3.7% | $31,325 |
| 2015 | $1,161 +5.4% | $31,325 +5.4% |
| 2014 | $1,101 | $29,718 |
| 2013 | $1,101 -0.1% | $29,718 |
| 2012 | $1,103 +6.1% | $29,718 |
| 2011 | $1,039 | $29,718 |
| 2010 | -- | $29,718 +4.2% |
| 2009 | $1,032 | $28,517 |
| 2008 | $1,032 +7.7% | $28,517 |
| 2007 | $958 +3.7% | $28,517 |
| 2006 | $924 +658% | $28,517 +714.8% |
| 2005 | $122 +12% | $3,500 +12% |
| 2004 | $109 +5.2% | $3,125 |
| 2002 | $103 | $3,125 |
| 2001 | -- | $3,125 -75% |
| 2000 | -- | $12,500 |
Find assessor info on the county website
BuyAbility℠ payment
Est. payment
$1,378/mo
Principal & interest
$1281
Property taxes
$97
Climate risks
Neighborhood: 38501
Nearby schools
GreatSchools rating
- 4/10Cane Creek Elementary SchoolGrades: PK-4Distance: 0.5 mi
- 5/10Upperman Middle SchoolGrades: 5-8Distance: 5.6 mi
- 5/10Upperman High SchoolGrades: 9-12Distance: 5.8 mi
