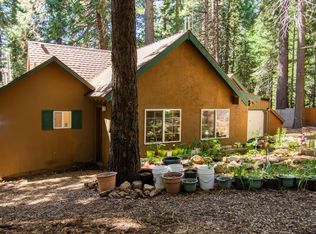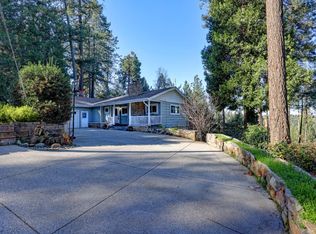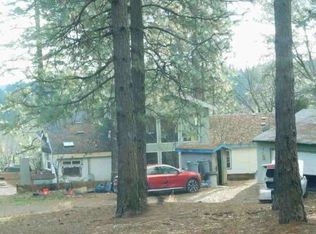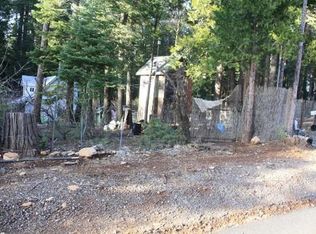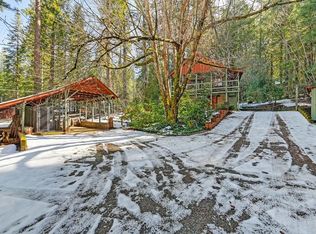798 Blue Canyon Rd, Emigrant Gap, CA 95715
What's special
- 78 days |
- 1,803 |
- 102 |
Likely to sell faster than
Zillow last checked: 8 hours ago
Listing updated: February 01, 2026 at 11:35am
Karen Calvert DRE #01927436 530-906-2336,
Alta Realty
Facts & features
Interior
Bedrooms & bathrooms
- Bedrooms: 3
- Bathrooms: 2
- Full bathrooms: 2
Rooms
- Room types: Loft, Master Bedroom, Kitchen
Dining room
- Features: Space in Kitchen
Kitchen
- Features: Butcher Block Counters, Kitchen Island
Heating
- Pellet Stove
Cooling
- Ceiling Fan(s)
Appliances
- Included: Range Hood, Dishwasher, Microwave, Free-Standing Electric Range, Washer/Dryer Stacked Included
- Laundry: Laundry Closet, In Kitchen, Inside
Features
- Flooring: Carpet, Wood
- Has fireplace: No
Interior area
- Total interior livable area: 2,200 sqft
Property
Parking
- Parking features: Unpaved
- Has uncovered spaces: Yes
Features
- Stories: 2
- Exterior features: Balcony
- Fencing: None
Lot
- Size: 8,712 Square Feet
- Features: Low Maintenance
Details
- Parcel number: 062271022000
- Zoning description: RS-B-40
- Special conditions: Standard
Construction
Type & style
- Home type: SingleFamily
- Architectural style: Bungalow,Cabin,Chalet,Craftsman
- Property subtype: Single Family Residence
Materials
- Metal Siding, Concrete
- Foundation: Concrete, Raised
- Roof: Metal
Condition
- Year built: 1916
Utilities & green energy
- Sewer: Septic Connected
- Water: Treatment Equipment, Well, Private
- Utilities for property: Public, Sewer Connected, Internet Available
Community & HOA
Location
- Region: Emigrant Gap
Financial & listing details
- Price per square foot: $181/sqft
- Tax assessed value: $209,906
- Annual tax amount: $2,863
- Price range: $397.5K - $397.5K
- Date on market: 11/22/2025
- Road surface type: Unpaved

Karen Calvert
(530) 906-2336
By pressing Contact Agent, you agree that the real estate professional identified above may call/text you about your search, which may involve use of automated means and pre-recorded/artificial voices. You don't need to consent as a condition of buying any property, goods, or services. Message/data rates may apply. You also agree to our Terms of Use. Zillow does not endorse any real estate professionals. We may share information about your recent and future site activity with your agent to help them understand what you're looking for in a home.
Estimated market value
$396,000
$376,000 - $416,000
$3,312/mo
Price history
Price history
| Date | Event | Price |
|---|---|---|
| 1/15/2026 | Price change | $397,500-0.4%$181/sqft |
Source: MetroList Services of CA #225146035 Report a problem | ||
| 12/15/2025 | Price change | $399,000-6.1%$181/sqft |
Source: MetroList Services of CA #225146035 Report a problem | ||
| 11/22/2025 | Listed for sale | $425,000-6.6%$193/sqft |
Source: MetroList Services of CA #225146035 Report a problem | ||
| 11/1/2025 | Listing removed | $455,000$207/sqft |
Source: | ||
| 6/10/2025 | Listed for sale | $455,000+2.2%$207/sqft |
Source: | ||
Public tax history
Public tax history
| Year | Property taxes | Tax assessment |
|---|---|---|
| 2025 | $2,863 +2% | $209,906 +5.4% |
| 2024 | $2,806 -1.2% | $199,081 -1.3% |
| 2023 | $2,842 -25.9% | $201,756 -32% |
Find assessor info on the county website
BuyAbility℠ payment
Climate risks
Neighborhood: 95715
Nearby schools
GreatSchools rating
- 5/10Alta-Dutch Flat Elementary SchoolGrades: K-8Distance: 6.3 mi
- 9/10Colfax High SchoolGrades: 9-12Distance: 17.1 mi
- Loading
