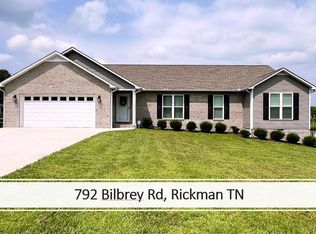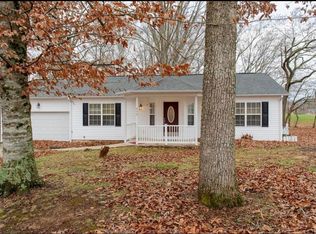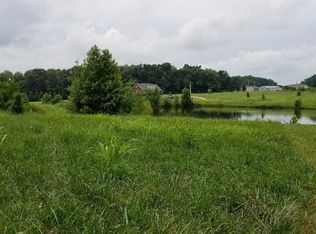Closed
$479,900
798 Bilbrey Rd, Rickman, TN 38580
4beds
2,455sqft
Single Family Residence, Residential
Built in 2019
0.57 Acres Lot
$480,500 Zestimate®
$195/sqft
$2,508 Estimated rent
Home value
$480,500
$456,000 - $505,000
$2,508/mo
Zestimate® history
Loading...
Owner options
Explore your selling options
What's special
Situated in the highly desired Rickman area on 1.9 level acres with a pond, this property is everything you’ve been looking for and more! Offering 2,455 sqft with 4 bedrooms, an additional bonus room, and 2.5 bathrooms, this home features all the space your family needs! Inside you’ll find gorgeous engineered hardwoods, an open concept living space, plenty of storage throughout the home, and a spacious kitchen pantry. This floorplan offers privacy and and a fantastic flow with tons of natural light and views of the pond. On the exterior you’ll find a 3 car garage, a generously sized covered deck, and tons of room for your family to entertain. Schedule your showing today!
Zillow last checked: 8 hours ago
Listing updated: January 12, 2024 at 10:01am
Listing Provided by:
Sabrina Brazle 931-319-3812,
The Realty Firm
Bought with:
Sabrina Brazle, 345676
The Realty Firm
Source: RealTracs MLS as distributed by MLS GRID,MLS#: 2495201
Facts & features
Interior
Bedrooms & bathrooms
- Bedrooms: 4
- Bathrooms: 3
- Full bathrooms: 2
- 1/2 bathrooms: 1
- Main level bedrooms: 4
Heating
- Central, Electric
Cooling
- Central Air
Appliances
- Included: Dishwasher, Microwave, Refrigerator, Electric Oven, Cooktop
Features
- Primary Bedroom Main Floor
- Flooring: Carpet, Wood, Tile
- Basement: Crawl Space
- Has fireplace: No
Interior area
- Total structure area: 2,455
- Total interior livable area: 2,455 sqft
- Finished area above ground: 2,455
Property
Parking
- Total spaces: 3
- Parking features: Garage Faces Front
- Attached garage spaces: 3
Features
- Levels: One
- Stories: 1
Lot
- Size: 0.57 Acres
- Dimensions: 200 x 124 IRR
Details
- Parcel number: 081A B 05100 000
- Special conditions: Standard
Construction
Type & style
- Home type: SingleFamily
- Property subtype: Single Family Residence, Residential
Materials
- Frame, Vinyl Siding
Condition
- New construction: No
- Year built: 2019
Utilities & green energy
- Sewer: Septic Tank
- Water: Private
- Utilities for property: Electricity Available, Water Available
Community & neighborhood
Location
- Region: Rickman
- Subdivision: Autumn Hills Subdv
Price history
| Date | Event | Price |
|---|---|---|
| 1/10/2024 | Sold | $479,900-4%$195/sqft |
Source: | ||
| 10/27/2023 | Pending sale | $499,900+4.2%$204/sqft |
Source: | ||
| 10/27/2023 | Contingent | $479,900-4%$195/sqft |
Source: | ||
| 8/23/2023 | Price change | $499,900+4.2%$204/sqft |
Source: | ||
| 8/23/2023 | Listed for sale | $479,900-4%$195/sqft |
Source: | ||
Public tax history
| Year | Property taxes | Tax assessment |
|---|---|---|
| 2025 | $1,574 -12.3% | $117,700 +47.5% |
| 2024 | $1,794 +60.6% | $79,775 +40.8% |
| 2023 | $1,117 +12.3% | $56,675 +12.3% |
Find assessor info on the county website
Neighborhood: 38580
Nearby schools
GreatSchools rating
- 6/10Livingston Middle SchoolGrades: 5-8Distance: 4.3 mi
- NAOverton Adult High SchoolGrades: 9-12Distance: 4.6 mi
- 4/10A H Roberts Elementary SchoolGrades: PK-4Distance: 4.6 mi
Schools provided by the listing agent
- Elementary: Rickman Elementary
- Middle: Rickman Elementary
- High: Livingston Academy
Source: RealTracs MLS as distributed by MLS GRID. This data may not be complete. We recommend contacting the local school district to confirm school assignments for this home.
Get pre-qualified for a loan
At Zillow Home Loans, we can pre-qualify you in as little as 5 minutes with no impact to your credit score.An equal housing lender. NMLS #10287.


